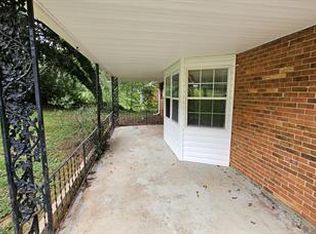Closed
$470,000
3443 Longleaf Dr, Decatur, GA 30032
4beds
2,300sqft
Single Family Residence
Built in 2024
0.3 Acres Lot
$462,400 Zestimate®
$204/sqft
$3,018 Estimated rent
Home value
$462,400
$421,000 - $509,000
$3,018/mo
Zestimate® history
Loading...
Owner options
Explore your selling options
What's special
Discover your dream home in the heart of Decatur! This stunning new construction features 4 bedrooms and 3 bathrooms, designed with impeccable craftsmanship and attention to detail. The upstairs bathrooms offer a convenient layout with private sink areas. Step inside to find a bright, open-concept living space that includes a fully equipped kitchen with sleek finishes, solid countertops, and stainless steel appliances-perfect for cooking and entertaining. The spacious living areas are ideal for hosting, while the bedrooms provide a relaxing retreat. The luxurious master suite boasts a spa-like en-suite bathroom with double vanity sinks and a spacious walk-in closet complete with built-in shelving for optimal organization. The additional bedrooms offer versatility-whether you need a home office, media room, or guest room, this home can accommodate your needs. Outside, enjoy the beautiful private landscaping surrounding the property, along with two decks that are perfect for barbecues, family gatherings, and outdoor activities. The home comes equipped with Vivint smart home technology, including alarms, a smart doorbell, and exterior sensors-all conveniently controlled via an app. Parking is no issue with a 1-car carport and a 4-car driveway, providing plenty of space for you and your guests. Nestled in a quiet neighborhood near schools, parks, and local amenities, this property is listed at $490,000. Additionally, it qualifies for special conventional financing with a $9,000 forgivable grant-ask your agent about working with a lender who can assist with this program. Don't miss the opportunity to make this beautiful home yours-schedule a tour today!
Zillow last checked: 8 hours ago
Listing updated: March 04, 2025 at 01:54pm
Listed by:
Phillis Miller 770-572-9437,
BHHS Georgia Properties
Bought with:
Kay Clark, 117267
Chapman Hall Realtors
Source: GAMLS,MLS#: 10391932
Facts & features
Interior
Bedrooms & bathrooms
- Bedrooms: 4
- Bathrooms: 3
- Full bathrooms: 3
- Main level bathrooms: 2
- Main level bedrooms: 2
Dining room
- Features: L Shaped
Kitchen
- Features: Breakfast Area, Breakfast Bar, Kitchen Island, Pantry, Solid Surface Counters
Heating
- Central
Cooling
- Central Air
Appliances
- Included: Dishwasher, Disposal, Ice Maker, Microwave, Oven/Range (Combo), Refrigerator, Tankless Water Heater
- Laundry: Other
Features
- Master On Main Level, Roommate Plan, Walk-In Closet(s)
- Flooring: Hardwood
- Basement: None
- Attic: Pull Down Stairs
- Number of fireplaces: 1
- Fireplace features: Family Room
- Common walls with other units/homes: No Common Walls
Interior area
- Total structure area: 2,300
- Total interior livable area: 2,300 sqft
- Finished area above ground: 2,300
- Finished area below ground: 0
Property
Parking
- Total spaces: 4
- Parking features: Carport, Detached, Parking Pad
- Has carport: Yes
- Has uncovered spaces: Yes
Features
- Levels: Two
- Stories: 2
- Patio & porch: Deck
- Exterior features: Balcony
- Fencing: Back Yard
- Has view: Yes
- View description: Seasonal View
- Waterfront features: No Dock Rights
- Body of water: None
Lot
- Size: 0.30 Acres
- Features: Other
Details
- Parcel number: 15 198 14 009
Construction
Type & style
- Home type: SingleFamily
- Architectural style: Contemporary
- Property subtype: Single Family Residence
Materials
- Other
- Foundation: Slab
- Roof: Other
Condition
- New Construction
- New construction: Yes
- Year built: 2024
Utilities & green energy
- Electric: 220 Volts
- Sewer: Public Sewer
- Water: Public
- Utilities for property: Electricity Available
Community & neighborhood
Security
- Security features: Security System, Smoke Detector(s)
Community
- Community features: Park, Near Public Transport, Walk To Schools, Near Shopping
Location
- Region: Decatur
- Subdivision: Complex
HOA & financial
HOA
- Has HOA: No
- Services included: None
Other
Other facts
- Listing agreement: Exclusive Right To Sell
- Listing terms: Cash,Conventional
Price history
| Date | Event | Price |
|---|---|---|
| 3/3/2025 | Sold | $470,000-4.1%$204/sqft |
Source: | ||
| 2/3/2025 | Pending sale | $490,000$213/sqft |
Source: | ||
| 10/8/2024 | Listed for sale | $490,000-10.9%$213/sqft |
Source: | ||
| 10/1/2024 | Listing removed | $550,000$239/sqft |
Source: | ||
| 8/18/2024 | Listed for sale | $550,000+343.5%$239/sqft |
Source: | ||
Public tax history
| Year | Property taxes | Tax assessment |
|---|---|---|
| 2025 | $7,621 +66.2% | $164,160 +73.5% |
| 2024 | $4,586 +37.4% | $94,600 +40.5% |
| 2023 | $3,339 +91.1% | $67,320 +110.4% |
Find assessor info on the county website
Neighborhood: Belvedere Park
Nearby schools
GreatSchools rating
- 4/10Peachcrest Elementary SchoolGrades: PK-5Distance: 0.2 mi
- 5/10Mary Mcleod Bethune Middle SchoolGrades: 6-8Distance: 2.8 mi
- 3/10Towers High SchoolGrades: 9-12Distance: 0.7 mi
Schools provided by the listing agent
- Elementary: Peachcrest
- Middle: Mary Mcleod Bethune
- High: Towers
Source: GAMLS. This data may not be complete. We recommend contacting the local school district to confirm school assignments for this home.
Get a cash offer in 3 minutes
Find out how much your home could sell for in as little as 3 minutes with a no-obligation cash offer.
Estimated market value$462,400
Get a cash offer in 3 minutes
Find out how much your home could sell for in as little as 3 minutes with a no-obligation cash offer.
Estimated market value
$462,400
