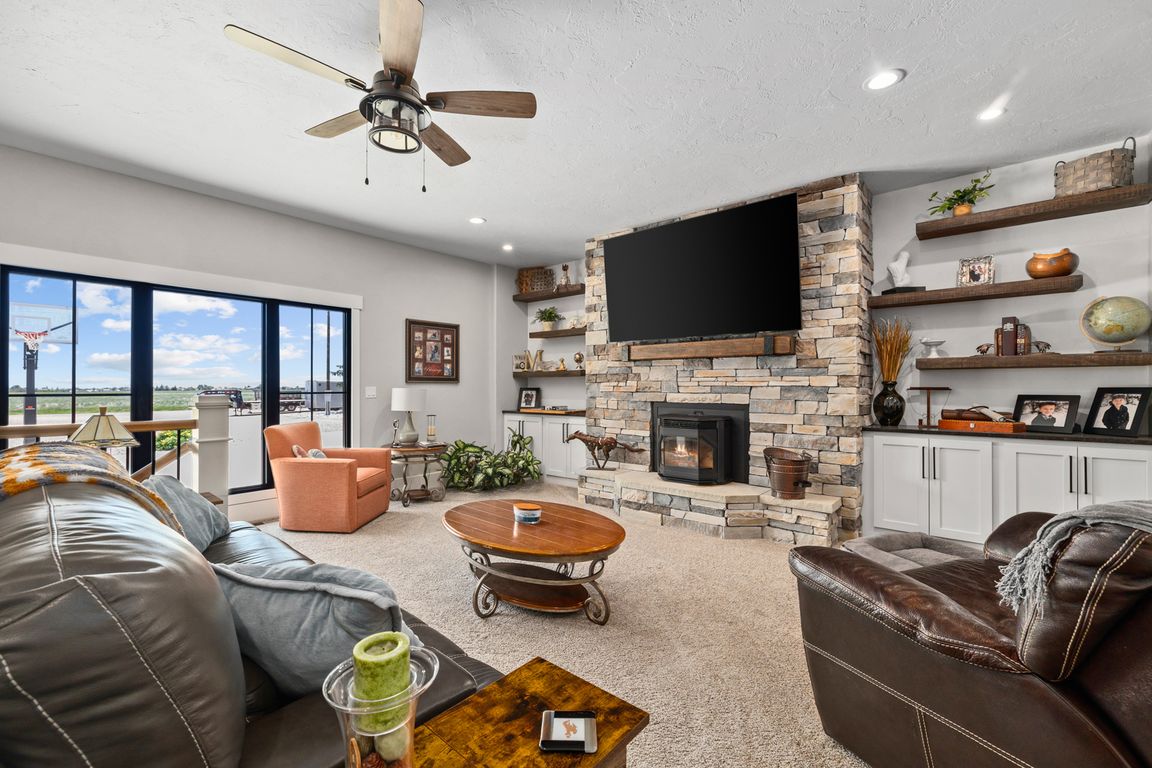
For sale
$989,000
4beds
3,736sqft
3443 Road 212, Cheyenne, WY 82009
4beds
3,736sqft
Rural residential, residential
Built in 1977
6.23 Acres
10 Attached garage spaces
$265 price/sqft
What's special
Od hot waterMature trees and privacySport courtNatural stone fireplaceMaintenance-free brick exteriorAbc seamless guttersTimber tech deck
Newly Remodeled close in with no covenants! Amazing quality throughout Koch custom cabinets with 108” center quartzite island. Richly stained gorgeous adler trim entry and custom doors plus stunning tile throughout. Completely finished with hand trawl texture, oversized living room, kitchen & dining absolutely perfect for gathering and entertaining. ...
- 107 days |
- 599 |
- 25 |
Source: Cheyenne BOR,MLS#: 98105
Travel times
Living Room
Kitchen
Dining Room
Primary Bedroom
Zillow last checked: 8 hours ago
Listing updated: September 16, 2025 at 01:28pm
Listed by:
Dave Coleman 307-214-6009,
#1 Properties
Source: Cheyenne BOR,MLS#: 98105
Facts & features
Interior
Bedrooms & bathrooms
- Bedrooms: 4
- Bathrooms: 3
- Full bathrooms: 1
- 3/4 bathrooms: 2
- Main level bathrooms: 2
Primary bedroom
- Level: Main
- Area: 320
- Dimensions: 16 x 20
Bedroom 2
- Level: Main
- Area: 143
- Dimensions: 11 x 13
Bedroom 3
- Level: Basement
- Area: 195
- Dimensions: 13 x 15
Bedroom 4
- Level: Basement
- Area: 195
- Dimensions: 13 x 15
Bathroom 1
- Features: Full
- Level: Main
Bathroom 2
- Features: 3/4
- Level: Main
Bathroom 3
- Features: 3/4
- Level: Basement
Dining room
- Level: Main
- Area: 224
- Dimensions: 14 x 16
Family room
- Level: Main
- Area: 600
- Dimensions: 30 x 20
Kitchen
- Level: Main
- Area: 308
- Dimensions: 14 x 22
Living room
- Level: Main
- Area: 304
- Dimensions: 16 x 19
Basement
- Area: 1320
Heating
- Forced Air, Propane
Cooling
- Central Air
Appliances
- Included: Dishwasher, Disposal, Microwave, Range, Refrigerator, Tankless Water Heater
- Laundry: Main Level
Features
- Eat-in Kitchen, Pantry, Separate Dining, Walk-In Closet(s), Main Floor Primary, Stained Natural Trim, Solid Surface Countertops, Smart Thermostat
- Flooring: Tile
- Windows: ENERGY STAR Qualified Windows, Low Emissivity Windows, Bay Window(s), Wood Frames, Thermal Windows
- Basement: Interior Entry,Finished
- Number of fireplaces: 1
- Fireplace features: One, Wood Burning
Interior area
- Total structure area: 3,736
- Total interior livable area: 3,736 sqft
- Finished area above ground: 2,416
Video & virtual tour
Property
Parking
- Total spaces: 10
- Parking features: 2 Car Attached, 4+ Car Detached, Heated Garage, Garage Door Opener, RV Access/Parking
- Attached garage spaces: 10
- Covered spaces: 2
Accessibility
- Accessibility features: None
Features
- Patio & porch: Deck, Patio, Covered Porch
- Exterior features: Sprinkler System, Enclosed Sunroom-no heat
- Fencing: Back Yard,Fenced
Lot
- Size: 6.23 Acres
- Dimensions: 4226626.80
- Features: Backyard Sod/Grass, Sprinklers In Rear, Drip Irrigation System, Native Plants, Pasture
Details
- Additional structures: Outbuilding, Barn(s), Loafing Shed
- Parcel number: See Addendum
- Horses can be raised: Yes
Construction
Type & style
- Home type: SingleFamily
- Architectural style: Ranch
- Property subtype: Rural Residential, Residential
Materials
- Brick, Wood/Hardboard, Stone
- Foundation: Basement, Walk-Up
- Roof: Composition/Asphalt
Condition
- New construction: No
- Year built: 1977
Utilities & green energy
- Electric: High West Energy
- Gas: Propane
- Sewer: Septic Tank
- Water: Well
Green energy
- Energy efficient items: Energy Star Appliances, Thermostat, High Effic. HVAC 95% +
Community & HOA
Community
- Subdivision: None
HOA
- Services included: None
Location
- Region: Cheyenne
Financial & listing details
- Price per square foot: $265/sqft
- Tax assessed value: $547,229
- Annual tax amount: $3,491
- Price range: $989K - $989K
- Date on market: 8/8/2025
- Listing agreement: N
- Listing terms: Cash,Conventional
- Inclusions: Dishwasher, Disposal, Microwave, Range/Oven, Refrigerator
- Exclusions: N