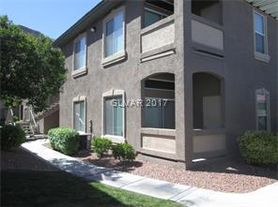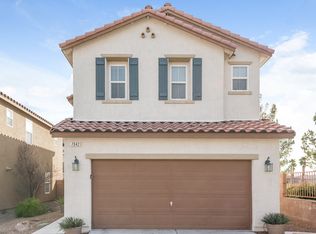3 bedroom 3 bathroom newly renovated house, hardwood floor, water softener included.
2 parking spots and plenty of street parking. Large brand new AC units, stainless steel appliances are a year old as well only used by property owner.
$1,000 security deposit + 1st months rent dues at signing.
Most utilities included in rent. Renter will handle electric and gas. No smoking inside the house. First months rent + security deposit due at signing. Water utility is for water softener
House for rent
Accepts Zillow applications
$2,200/mo
3444 Bearpin Gap Ln, Las Vegas, NV 89129
3beds
1,419sqft
Price may not include required fees and charges.
Single family residence
Available Mon Jan 5 2026
Cats, dogs OK
Central air
In unit laundry
Attached garage parking
Heat pump
What's special
Plenty of street parkingHardwood floorStainless steel appliancesNewly renovated house
- 30 days |
- -- |
- -- |
Travel times
Facts & features
Interior
Bedrooms & bathrooms
- Bedrooms: 3
- Bathrooms: 3
- Full bathrooms: 3
Heating
- Heat Pump
Cooling
- Central Air
Appliances
- Included: Dishwasher, Dryer, Freezer, Microwave, Oven, Refrigerator, Washer
- Laundry: In Unit
Features
- Flooring: Hardwood
Interior area
- Total interior livable area: 1,419 sqft
Property
Parking
- Parking features: Attached
- Has attached garage: Yes
- Details: Contact manager
Details
- Parcel number: 13712313028
Construction
Type & style
- Home type: SingleFamily
- Property subtype: Single Family Residence
Community & HOA
Location
- Region: Las Vegas
Financial & listing details
- Lease term: 1 Year
Price history
| Date | Event | Price |
|---|---|---|
| 11/5/2025 | Price change | $2,200-4.3%$2/sqft |
Source: Zillow Rentals | ||
| 10/15/2025 | Listed for rent | $2,300$2/sqft |
Source: Zillow Rentals | ||
| 1/3/2025 | Sold | $369,900$261/sqft |
Source: | ||
| 11/24/2024 | Contingent | $369,900$261/sqft |
Source: | ||
| 11/11/2024 | Price change | $369,900-2.6%$261/sqft |
Source: | ||

