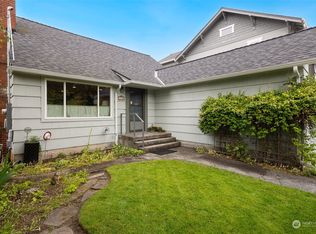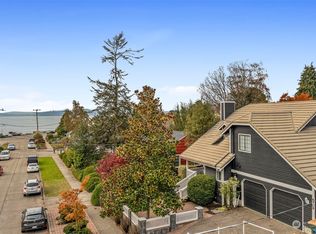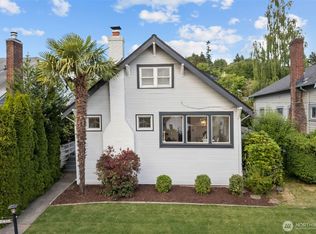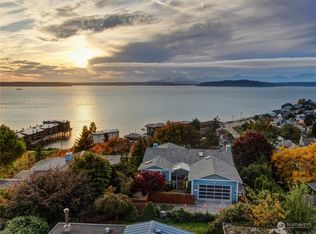Sold
Listed by:
Devereux Riddell,
COMPASS,
Michael Wolf,
COMPASS
Bought with: Windermere R.E. Shoreline
$1,550,000
3445 60th Avenue SW, Seattle, WA 98116
3beds
2,280sqft
Single Family Residence
Built in 1948
4,800.31 Square Feet Lot
$1,507,400 Zestimate®
$680/sqft
$3,841 Estimated rent
Home value
$1,507,400
$1.37M - $1.64M
$3,841/mo
Zestimate® history
Loading...
Owner options
Explore your selling options
What's special
This stylish mid-century home, located two blocks from the beach, offers panoramic views of the Sound, Olympics, and breathtaking sunsets. Enjoy the scenic beauty and watch the ferries from the large west-facing deck, conveniently accessible from the kitchen and living spaces. The remodeled kitchen features new appliances, updated electrical systems, and refinished hardwood floors, contributing to the modern design that flows throughout the home. With 3 beds, 2 baths, and flexible spaces, this home provides ample room for various needs. The expansive downstairs living area, complete with a gas fireplace, could serve as a large primary bedroom. There is plenty of storage space and an oversized 1-car garage equipped with an EV charger.
Zillow last checked: 8 hours ago
Listing updated: June 28, 2024 at 10:34am
Listed by:
Devereux Riddell,
COMPASS,
Michael Wolf,
COMPASS
Bought with:
Stephen H. Koon, 23921
Windermere R.E. Shoreline
Source: NWMLS,MLS#: 2246238
Facts & features
Interior
Bedrooms & bathrooms
- Bedrooms: 3
- Bathrooms: 2
- Full bathrooms: 1
- 3/4 bathrooms: 1
- Main level bathrooms: 1
- Main level bedrooms: 2
Bedroom
- Level: Lower
Heating
- Fireplace(s), Forced Air
Cooling
- Forced Air
Appliances
- Included: Dishwashers_, Double Oven, Dryer(s), Microwaves_, Refrigerators_, StovesRanges_, Washer(s), Dishwasher(s), Microwave(s), Refrigerator(s), Stove(s)/Range(s)
Features
- Flooring: Ceramic Tile, Hardwood, Vinyl, Carpet
- Number of fireplaces: 2
- Fireplace features: Gas, Wood Burning, Lower Level: 1, Upper Level: 1, Fireplace
Interior area
- Total structure area: 2,280
- Total interior livable area: 2,280 sqft
Property
Parking
- Total spaces: 1
- Parking features: Attached Garage
- Attached garage spaces: 1
Features
- Levels: Three Or More
- Entry location: Main
- Patio & porch: Ceramic Tile, Hardwood, Wall to Wall Carpet, Fireplace
- Has view: Yes
- View description: Mountain(s), Sound
- Has water view: Yes
- Water view: Sound
Lot
- Size: 4,800 sqft
- Features: Curbs, Paved, Sidewalk, Deck, Gas Available, High Speed Internet, Patio, Sprinkler System
- Topography: Sloped
- Residential vegetation: Fruit Trees, Garden Space
Details
- Parcel number: 6372500245
- Special conditions: Standard
Construction
Type & style
- Home type: SingleFamily
- Property subtype: Single Family Residence
Materials
- Brick
- Foundation: Poured Concrete
- Roof: Composition
Condition
- Year built: 1948
- Major remodel year: 1948
Utilities & green energy
- Sewer: Sewer Connected
- Water: Public
Community & neighborhood
Location
- Region: Seattle
- Subdivision: Alki
Other
Other facts
- Listing terms: Cash Out,Conventional
- Cumulative days on market: 331 days
Price history
| Date | Event | Price |
|---|---|---|
| 6/27/2024 | Sold | $1,550,000+5.1%$680/sqft |
Source: | ||
| 6/6/2024 | Pending sale | $1,475,000$647/sqft |
Source: | ||
| 6/4/2024 | Listed for sale | $1,475,000+9.3%$647/sqft |
Source: | ||
| 3/3/2023 | Sold | $1,350,000+12.5%$592/sqft |
Source: | ||
| 2/1/2023 | Pending sale | $1,200,000$526/sqft |
Source: | ||
Public tax history
| Year | Property taxes | Tax assessment |
|---|---|---|
| 2024 | $11,477 +10% | $1,173,000 +7.4% |
| 2023 | $10,429 +5.1% | $1,092,000 -5.8% |
| 2022 | $9,922 +9.8% | $1,159,000 +19.6% |
Find assessor info on the county website
Neighborhood: Alki
Nearby schools
GreatSchools rating
- 9/10Alki Elementary SchoolGrades: PK-5Distance: 0.3 mi
- 9/10Madison Middle SchoolGrades: 6-8Distance: 0.9 mi
- 7/10West Seattle High SchoolGrades: 9-12Distance: 1.2 mi

Get pre-qualified for a loan
At Zillow Home Loans, we can pre-qualify you in as little as 5 minutes with no impact to your credit score.An equal housing lender. NMLS #10287.
Sell for more on Zillow
Get a free Zillow Showcase℠ listing and you could sell for .
$1,507,400
2% more+ $30,148
With Zillow Showcase(estimated)
$1,537,548


