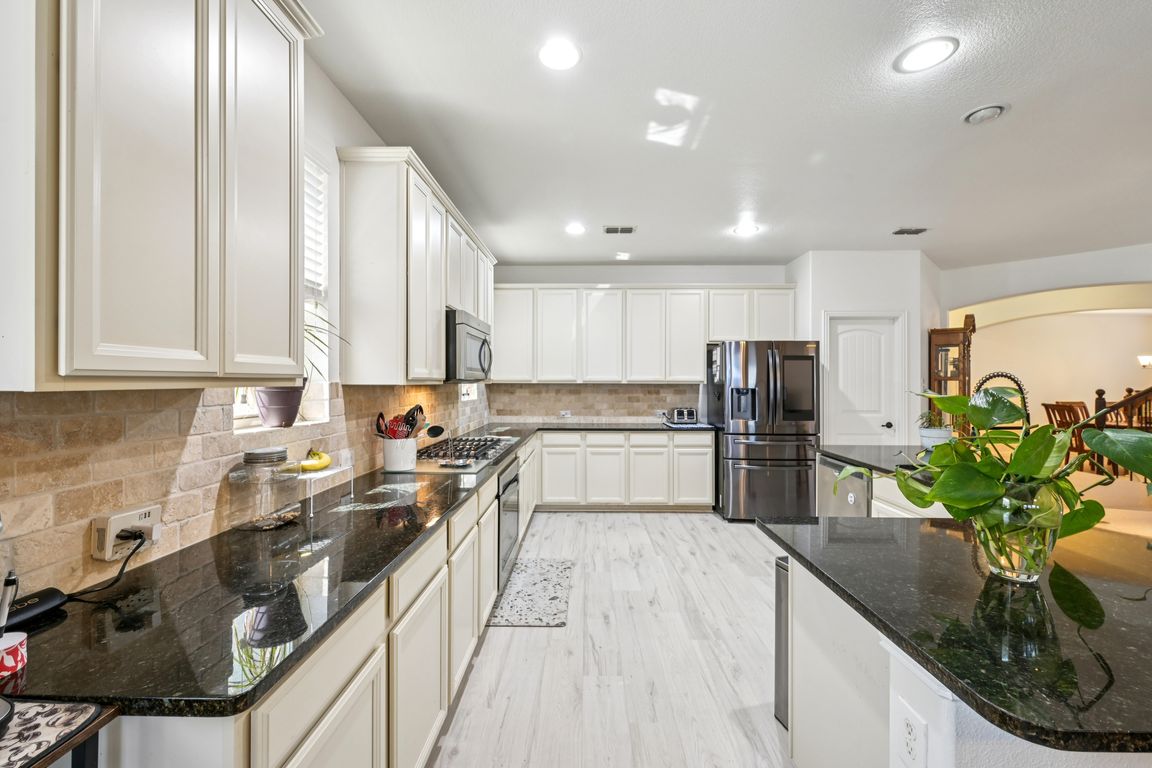
For sale
$645,000
5beds
3,690sqft
3445 Bluewater Dr, Little Elm, TX 75068
5beds
3,690sqft
Single family residence
Built in 2015
6,229 sqft
2 Attached garage spaces
$175 price/sqft
$660 annually HOA fee
What's special
Fresh interior paintUpdated flooringOpen and functional layout
Welcome to 3445 Bluewater Dr in Little Elm, TX!Step inside this beautifully updated home featuring recently replaced flooring throughout—no carpet anywhere! Fresh interior paint creates a light, bright, and move-in ready atmosphere. With an open and functional layout, this home is perfect for both everyday living and entertaining.Located in a desirable ...
- 9 days |
- 429 |
- 16 |
Likely to sell faster than
Source: NTREIS,MLS#: 21068668
Travel times
Living Room
Kitchen
Dining Room
Bedroom
Family Room
Zillow last checked: 7 hours ago
Listing updated: September 30, 2025 at 06:10pm
Listed by:
DaNell Kinney 0655780 469-400-5261,
Competitive Edge Realty LLC 972-200-3685,
Maureen Lane 0644654 469-309-2834,
Competitive Edge Realty LLC
Source: NTREIS,MLS#: 21068668
Facts & features
Interior
Bedrooms & bathrooms
- Bedrooms: 5
- Bathrooms: 4
- Full bathrooms: 3
- 1/2 bathrooms: 1
Primary bedroom
- Features: En Suite Bathroom
- Level: First
- Dimensions: 17 x 16
Bedroom
- Level: Second
- Dimensions: 12 x 11
Bedroom
- Level: Second
- Dimensions: 16 x 11
Bedroom
- Features: Walk-In Closet(s)
- Level: Second
- Dimensions: 11 x 14
Bedroom
- Features: Walk-In Closet(s)
- Level: Second
- Dimensions: 13 x 15
Primary bathroom
- Features: Built-in Features, En Suite Bathroom, Garden Tub/Roman Tub, Separate Shower
- Level: First
- Dimensions: 13 x 11
Dining room
- Level: First
- Dimensions: 9 x 15
Other
- Features: Built-in Features
- Level: Second
- Dimensions: 7 x 5
Other
- Level: Second
- Dimensions: 7 x 5
Game room
- Level: Second
- Dimensions: 25 x 13
Half bath
- Level: First
- Dimensions: 4 x 4
Kitchen
- Features: Built-in Features, Eat-in Kitchen, Kitchen Island, Pantry
- Level: First
- Dimensions: 15 x 15
Laundry
- Features: Built-in Features
- Level: First
- Dimensions: 7 x 8
Living room
- Level: Second
- Dimensions: 16 x 7
Office
- Level: First
- Dimensions: 11 x 11
Appliances
- Included: Dishwasher, Disposal
Features
- Eat-in Kitchen, Kitchen Island, Loft
- Has basement: No
- Number of fireplaces: 1
- Fireplace features: Gas, Living Room
Interior area
- Total interior livable area: 3,690 sqft
Video & virtual tour
Property
Parking
- Total spaces: 2
- Parking features: Garage Faces Front, Garage
- Attached garage spaces: 2
Features
- Levels: Two
- Stories: 2
- Pool features: None
Lot
- Size: 6,229.08 Square Feet
Details
- Parcel number: R529621
Construction
Type & style
- Home type: SingleFamily
- Architectural style: Traditional,Detached
- Property subtype: Single Family Residence
Materials
- Brick
Condition
- Year built: 2015
Utilities & green energy
- Sewer: Public Sewer
- Water: Public
- Utilities for property: Sewer Available, Water Available
Community & HOA
Community
- Subdivision: Sunset Pointe Ph Sixteen
HOA
- Has HOA: Yes
- Services included: All Facilities, Association Management
- HOA fee: $660 annually
- HOA name: Sunset Pointe HOA
- HOA phone: 469-362-0580
Location
- Region: Little Elm
Financial & listing details
- Price per square foot: $175/sqft
- Tax assessed value: $652,476
- Annual tax amount: $10,331
- Date on market: 9/30/2025
- Exclusions: SS refrigerator in kitchen, Washer and Dryer, all TVs.