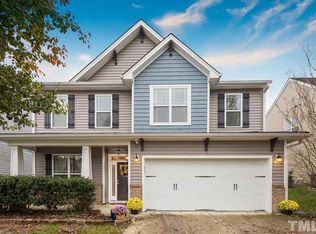Sold for $525,000
$525,000
3445 Grosbeak Way, Raleigh, NC 27616
5beds
3,536sqft
Single Family Residence, Residential
Built in 2018
0.27 Acres Lot
$537,000 Zestimate®
$148/sqft
$2,922 Estimated rent
Home value
$537,000
$510,000 - $564,000
$2,922/mo
Zestimate® history
Loading...
Owner options
Explore your selling options
What's special
Lots of room to grow in this lovely home which is conveniently located near Hwy 540 and 401. This home has 5 spacious bedrooms and 3.5 bathrooms. As you enter the home, there is a formal living room or office on one side of the foyer, and a formal dining room on the other. The owner suite is located on the main level. The family room opens into an eat-in kitchen with a large granite isle, granite countertops, lots of cabinet space, and a walk-in pantry. Behind the kitchen, you enter a short hallway with a mudroom, a 1/2 bath, a laundry room, and door to access the 2 car garage. The family room walks out to a screened in back porch, a spacious and fenced in backyard. Come back in and head upstairs to 4 bedrooms, 2 full baths, and a large loft area. If space is what you are searching for, look no further. You will find that at every turn in this home. Here's the bonus....it's listed below tax value!!! WELCOME HOME!
Zillow last checked: 8 hours ago
Listing updated: October 28, 2025 at 12:18am
Listed by:
Michelle Wilder-Baker 919-649-9788,
Tammie Harris Real Estate Firm,
Vanessa Ann Scarboro 919-348-5539,
Tammie Harris Real Estate Firm
Bought with:
Sharon Evans, 172983
EXP Realty LLC
Source: Doorify MLS,MLS#: 10024360
Facts & features
Interior
Bedrooms & bathrooms
- Bedrooms: 5
- Bathrooms: 4
- Full bathrooms: 3
- 1/2 bathrooms: 1
Heating
- Baseboard, Fireplace(s), Forced Air, Hot Water
Cooling
- Central Air
Appliances
- Included: Dishwasher, Free-Standing Gas Oven, Free-Standing Refrigerator, Gas Range, Ice Maker, Microwave
- Laundry: Laundry Room, Main Level, Sink, Washer Hookup
Features
- Bathtub/Shower Combination, Ceiling Fan(s), Crown Molding, Eat-in Kitchen, Entrance Foyer, Granite Counters, High Ceilings, High Speed Internet, Kitchen/Dining Room Combination, Pantry, Separate Shower, Storage, Walk-In Shower
- Flooring: Carpet, Hardwood, Tile
- Number of fireplaces: 1
- Fireplace features: Family Room, Gas
Interior area
- Total structure area: 3,536
- Total interior livable area: 3,536 sqft
- Finished area above ground: 3,536
- Finished area below ground: 0
Property
Parking
- Total spaces: 4
- Parking features: Garage, Paved
- Attached garage spaces: 2
- Uncovered spaces: 2
Features
- Levels: Two
- Stories: 2
- Patio & porch: Front Porch, Rear Porch, Screened
- Has view: Yes
Lot
- Size: 0.27 Acres
- Features: Back Yard, Front Yard, Landscaped
Details
- Parcel number: 1747209633
- Special conditions: Standard
Construction
Type & style
- Home type: SingleFamily
- Architectural style: Traditional
- Property subtype: Single Family Residence, Residential
Materials
- Stone, Vinyl Siding
- Foundation: Slab
- Roof: Shingle
Condition
- New construction: No
- Year built: 2018
Utilities & green energy
- Sewer: Public Sewer
- Water: Public
- Utilities for property: Electricity Available, Water Available
Community & neighborhood
Location
- Region: Raleigh
- Subdivision: Massey Preserve
HOA & financial
HOA
- Has HOA: Yes
- HOA fee: $150 quarterly
- Services included: Maintenance Grounds
Other
Other facts
- Road surface type: Paved
Price history
| Date | Event | Price |
|---|---|---|
| 6/20/2024 | Sold | $525,000-2.8%$148/sqft |
Source: | ||
| 5/3/2024 | Contingent | $540,000$153/sqft |
Source: | ||
| 4/20/2024 | Listed for sale | $540,000+61%$153/sqft |
Source: | ||
| 8/23/2018 | Sold | $335,390+1.7%$95/sqft |
Source: | ||
| 7/2/2018 | Pending sale | $329,900$93/sqft |
Source: Coldwell Banker Howard Perry and Walston #2176083 Report a problem | ||
Public tax history
| Year | Property taxes | Tax assessment |
|---|---|---|
| 2025 | $5,546 +0.4% | $633,644 |
| 2024 | $5,523 +35.3% | $633,644 +70.1% |
| 2023 | $4,081 +7.6% | $372,567 |
Find assessor info on the county website
Neighborhood: 27616
Nearby schools
GreatSchools rating
- 4/10Harris Creek ElementaryGrades: PK-5Distance: 0.5 mi
- 9/10Rolesville Middle SchoolGrades: 6-8Distance: 3.9 mi
- 6/10Rolesville High SchoolGrades: 9-12Distance: 5.1 mi
Schools provided by the listing agent
- Elementary: Wake - Harris Creek
- Middle: Wake - Rolesville
- High: Wake - Rolesville
Source: Doorify MLS. This data may not be complete. We recommend contacting the local school district to confirm school assignments for this home.
Get a cash offer in 3 minutes
Find out how much your home could sell for in as little as 3 minutes with a no-obligation cash offer.
Estimated market value$537,000
Get a cash offer in 3 minutes
Find out how much your home could sell for in as little as 3 minutes with a no-obligation cash offer.
Estimated market value
$537,000
