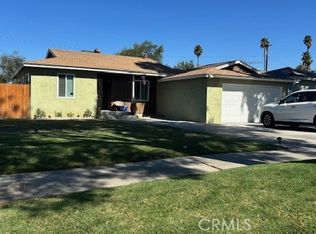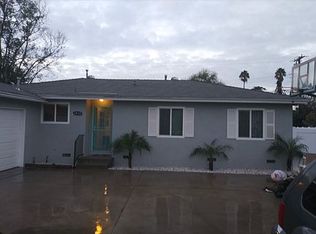Sold for $620,000
Listing Provided by:
Jerilyn Lora Cunard DRE #01850135 562-777-5440,
24 Hour Real Estate
Bought with: TOP PRODUCERS REALTY PARTNERS
$620,000
3445 Tipperary Way, Riverside, CA 92506
3beds
1,031sqft
Single Family Residence
Built in 1957
8,276 Square Feet Lot
$613,500 Zestimate®
$601/sqft
$2,762 Estimated rent
Home value
$613,500
$552,000 - $681,000
$2,762/mo
Zestimate® history
Loading...
Owner options
Explore your selling options
What's special
Nestled in the center of a quaint Riverside neighborhood, this 3 bedroom 2 bath home at 3445 Tipperary is ready to become yours! The heart of this recently remodeled home boasts an open floor plan with recessed lighting, ceiling fans, and newer waterproof laminate flooring throughout as well as a recently upgraded kitchen with breakfast bar and built-in nook for enjoying a lovely meal. Both bathrooms have new flooring and recent tasteful upgrades. A new HVAC unit, PEX plumbing, and upgraded electrical are an added plus! A 200 square foot add-on will make the perfect additional family room or home office! The spacious backyard is perfect for entertaining and hosting backyard BBQs. Newly painted exterior and garage door, newer roof, and electric car charging station are a few more perks! This home's close proximity to great schools, shopping, restaurants, theater, and minutes to RCC, CBU, and UCR, as well as freeway access are extra convenient. Time to make this your forever home!
Zillow last checked: 8 hours ago
Listing updated: December 04, 2024 at 07:19pm
Listing Provided by:
Jerilyn Lora Cunard DRE #01850135 562-777-5440,
24 Hour Real Estate
Bought with:
Armando Olmeda, DRE #02121120
TOP PRODUCERS REALTY PARTNERS
Source: CRMLS,MLS#: DW24138338 Originating MLS: California Regional MLS
Originating MLS: California Regional MLS
Facts & features
Interior
Bedrooms & bathrooms
- Bedrooms: 3
- Bathrooms: 2
- Full bathrooms: 1
- 1/2 bathrooms: 1
- Main level bathrooms: 2
- Main level bedrooms: 3
Bedroom
- Features: All Bedrooms Down
Bathroom
- Features: Tub Shower
Kitchen
- Features: Granite Counters, Kitchen/Family Room Combo
Heating
- Central
Cooling
- Central Air, Wall/Window Unit(s)
Appliances
- Included: Dishwasher, Free-Standing Range, Gas Range, Refrigerator
- Laundry: In Garage
Features
- Breakfast Area, Ceiling Fan(s), Eat-in Kitchen, Granite Counters, Open Floorplan, Recessed Lighting, All Bedrooms Down
- Has fireplace: No
- Fireplace features: None
- Common walls with other units/homes: No Common Walls
Interior area
- Total interior livable area: 1,031 sqft
Property
Parking
- Total spaces: 2
- Parking features: Driveway
- Attached garage spaces: 2
Features
- Levels: One
- Stories: 1
- Entry location: ground
- Patio & porch: None
- Pool features: None
- Spa features: None
- Has view: Yes
- View description: Neighborhood
Lot
- Size: 8,276 sqft
- Features: Back Yard, Front Yard, Sprinkler System
Details
- Parcel number: 225091027
- Zoning: R1065
- Special conditions: Standard
Construction
Type & style
- Home type: SingleFamily
- Property subtype: Single Family Residence
Materials
- Foundation: Raised
Condition
- New construction: No
- Year built: 1957
Utilities & green energy
- Electric: Standard
- Sewer: Public Sewer
- Water: Public
- Utilities for property: Electricity Connected, Natural Gas Connected, Water Connected
Community & neighborhood
Security
- Security features: Carbon Monoxide Detector(s), Smoke Detector(s)
Community
- Community features: Sidewalks
Location
- Region: Riverside
Other
Other facts
- Listing terms: Cash to New Loan
Price history
| Date | Event | Price |
|---|---|---|
| 9/3/2024 | Sold | $620,000-1.6%$601/sqft |
Source: | ||
| 8/2/2024 | Contingent | $629,900$611/sqft |
Source: | ||
| 7/9/2024 | Listed for sale | $629,900+17.7%$611/sqft |
Source: | ||
| 8/30/2022 | Sold | $535,000+2.9%$519/sqft |
Source: Public Record Report a problem | ||
| 8/6/2022 | Contingent | $520,000$504/sqft |
Source: | ||
Public tax history
| Year | Property taxes | Tax assessment |
|---|---|---|
| 2025 | $6,869 +13.8% | $620,000 +13.6% |
| 2024 | $6,038 +0.4% | $545,700 +2% |
| 2023 | $6,012 +207.4% | $535,000 +215% |
Find assessor info on the county website
Neighborhood: Magnolia Center
Nearby schools
GreatSchools rating
- 6/10Pachappa Elementary SchoolGrades: K-6Distance: 0.2 mi
- 5/10Central Middle SchoolGrades: 7-8Distance: 0.9 mi
- 7/10Polytechnic High SchoolGrades: 9-12Distance: 1.1 mi
Get a cash offer in 3 minutes
Find out how much your home could sell for in as little as 3 minutes with a no-obligation cash offer.
Estimated market value$613,500
Get a cash offer in 3 minutes
Find out how much your home could sell for in as little as 3 minutes with a no-obligation cash offer.
Estimated market value
$613,500

