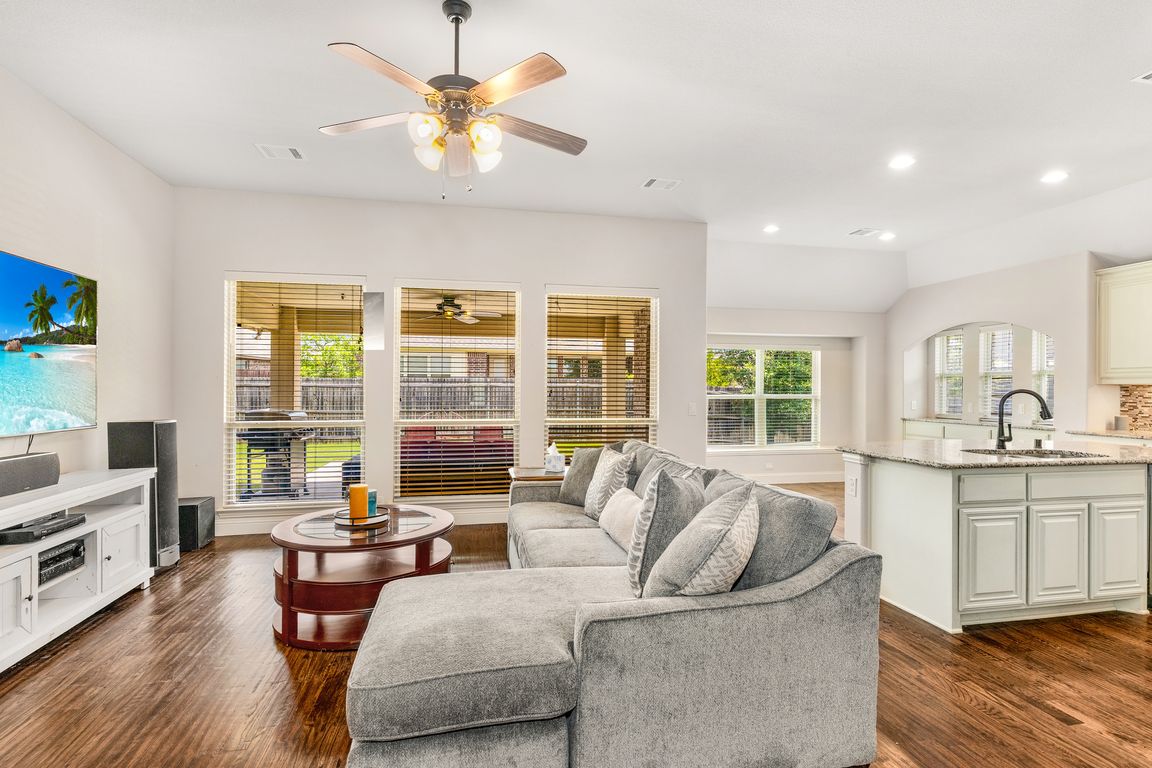
For salePrice cut: $10K (10/1)
$434,990
4beds
3,287sqft
3445 Varsity Dr, Oak Point, TX 75068
4beds
3,287sqft
Single family residence
Built in 2015
6,838 sqft
2 Attached garage spaces
$132 price/sqft
$180 annually HOA fee
What's special
Landscaped lotUpgraded carpetFormal dining roomStainless steel appliancesAmple outdoor spaceTile flooringGranite countertops
New Price and Incredible Value***Buyer will receive Refrigerator, Washer and Dryer at ZERO Cost, a $3500 value*** Welcome to your newly improved dream home in Oak Point's Wellington Trace, steps from Lake Lewisville and Little Elm Beach Park! This stunning 4-bed, 3-bath, 3,287 sq. ft. Bloomfield home, built in 2015, sits ...
- 101 days |
- 1,128 |
- 80 |
Likely to sell faster than
Source: NTREIS,MLS#: 20982888
Travel times
Living Room
Kitchen
Breakfast Nook
Primary Bedroom
Primary Bathroom
Movie Room
Family Room
Upstairs Large Bedroom
Back Patio
Dining Room
Misc.
Zillow last checked: 7 hours ago
Listing updated: October 01, 2025 at 02:32pm
Listed by:
Ryan Rite 0649224 844-819-1373,
Orchard Brokerage 844-819-1373
Source: NTREIS,MLS#: 20982888
Facts & features
Interior
Bedrooms & bathrooms
- Bedrooms: 4
- Bathrooms: 3
- Full bathrooms: 3
Primary bedroom
- Level: First
- Dimensions: 23 x 14
Primary bedroom
- Level: Second
- Dimensions: 18 x 15
Game room
- Features: Built-in Features
- Level: Second
- Dimensions: 25 x 19
Living room
- Level: First
- Dimensions: 20 x 15
Media room
- Level: Second
- Dimensions: 14 x 14
Heating
- Central
Cooling
- Central Air
Appliances
- Included: Dryer, Dishwasher, Electric Range, Disposal, Microwave, Refrigerator, Washer
- Laundry: Common Area
Features
- High Speed Internet, Open Floorplan, Cable TV
- Has basement: No
- Has fireplace: No
Interior area
- Total interior livable area: 3,287 sqft
Video & virtual tour
Property
Parking
- Total spaces: 2
- Parking features: Concrete, Door-Multi, Driveway, Garage Faces Front, On Site, Private
- Attached garage spaces: 2
- Has uncovered spaces: Yes
Features
- Levels: Two
- Stories: 2
- Patio & porch: Patio
- Exterior features: Lighting, Private Entrance, Private Yard
- Pool features: None
- Fencing: Back Yard,Fenced,Full
Lot
- Size: 6,838.92 Square Feet
- Features: Corner Lot, Landscaped
- Residential vegetation: Grassed
Details
- Parcel number: R651686
Construction
Type & style
- Home type: SingleFamily
- Architectural style: Traditional,Detached
- Property subtype: Single Family Residence
Materials
- Brick, Rock, Stone
- Foundation: Slab
- Roof: Composition
Condition
- Year built: 2015
Utilities & green energy
- Sewer: Public Sewer
- Water: Public
- Utilities for property: Electricity Available, Phone Available, Sewer Available, Water Available, Cable Available
Community & HOA
Community
- Subdivision: Wellington Trace Ph II
HOA
- Has HOA: Yes
- Services included: Association Management
- HOA fee: $180 annually
- HOA name: Spectrum Mgmt
- HOA phone: 972-992-3444
Location
- Region: Oak Point
Financial & listing details
- Price per square foot: $132/sqft
- Tax assessed value: $511,048
- Annual tax amount: $9,919
- Date on market: 6/30/2025
- Exclusions: Personal property.
- Electric utility on property: Yes