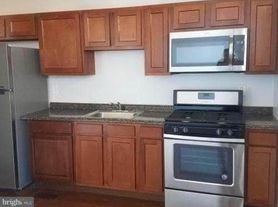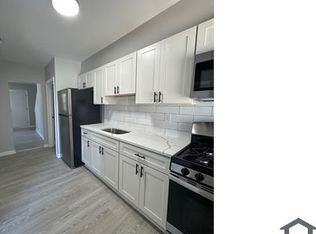WOW - Unit B, ~2,128 total sf = 4 Bedrooms and 4 Baths! Newly Renovated throughout, Use & Occupancy Approved by Baltimore City - just unpack your bags and move in! Unit has an open floor plan for the main living area, LR, DR and Kit. Turret room overlooks Druid Hill Park and the Zoo! Lots of living space, each of the 4 bathrooms exquisitely tiled, Kitchens have Stainless Steel Appliances, new cabinets, granite countertops. Washer and Dryer in unit. EVERYTHING is new - New HVAC (gas), electric, plumbing, fixtures, lighting, flooring, windows, etc. Rear parking for approximately 2 vehicles. CAC and ceilings fans will keep you cool during our hot Baltimore summers and gas heat will keep you warm in our crazy winters! Unit has a huge private bedroom / office on the 3rd level with it's own ensuite with a fabulous view to the Park! What's not to love! Come view this very unique property today and start enjoying urban high-end living!
Tour of the property is available by appointment M-F, 10am thru 12noon and Sat-Sun 1000-1500: Appointment only during these timeframes.
Tenants are responsible for all utilities. One to two year leases preferred.
Apartment for rent
Accepts Zillow applications
$2,600/mo
3446 Auchentoroly Ter, Baltimore, MD 21217
4beds
2,200sqft
Price may not include required fees and charges.
Apartment
Available now
Cats, small dogs OK
Central air
In unit laundry
Attached garage parking
Forced air
What's special
New hvacStainless steel appliancesGranite countertopsNew cabinetsOpen floor plan
- 22 days |
- -- |
- -- |
Zillow last checked: 11 hours ago
Listing updated: November 13, 2025 at 04:07am
Travel times
Facts & features
Interior
Bedrooms & bathrooms
- Bedrooms: 4
- Bathrooms: 4
- Full bathrooms: 4
Heating
- Forced Air
Cooling
- Central Air
Appliances
- Included: Dishwasher, Dryer, Microwave, Oven, Refrigerator, Washer
- Laundry: In Unit
Features
- Flooring: Hardwood, Tile
Interior area
- Total interior livable area: 2,200 sqft
Property
Parking
- Parking features: Attached
- Has attached garage: Yes
- Details: Contact manager
Features
- Exterior features: Heating system: Forced Air, No Utilities included in rent
Details
- Parcel number: 13053236026A
Construction
Type & style
- Home type: Apartment
- Property subtype: Apartment
Building
Management
- Pets allowed: Yes
Community & HOA
Location
- Region: Baltimore
Financial & listing details
- Lease term: 1 Year
Price history
| Date | Event | Price |
|---|---|---|
| 11/13/2025 | Listed for rent | $2,600+4%$1/sqft |
Source: Zillow Rentals | ||
| 9/19/2025 | Listing removed | $2,500$1/sqft |
Source: Zillow Rentals | ||
| 7/8/2025 | Listed for rent | $2,500$1/sqft |
Source: Zillow Rentals | ||
| 5/20/2025 | Sold | $499,000-0.2%$227/sqft |
Source: | ||
| 4/19/2025 | Contingent | $499,900$227/sqft |
Source: | ||
Neighborhood: Parkview - Woodbrook
There are 2 available units in this apartment building

