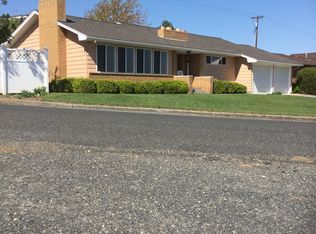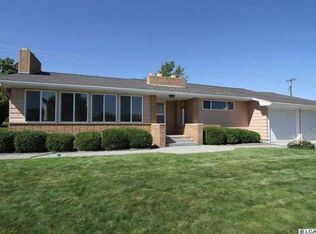Sold
$385,000
3446 Clemans Rd, Clarkston, WA 99403
3beds
2baths
1,618sqft
Single Family Residence
Built in 1940
0.4 Acres Lot
$381,500 Zestimate®
$238/sqft
$1,875 Estimated rent
Home value
$381,500
Estimated sales range
Not available
$1,875/mo
Zestimate® history
Loading...
Owner options
Explore your selling options
What's special
This lovely single-level living home offers 3 spacious bedrooms and 1.5 bathrooms, providing comfortable living on a generous .4-acre lot. Brand new LVP flooring in main living areas. Storage space in basement, workshop in back of home plus two additional buildings, one with heating, cooling and work bench, other is a garage plus a lean-to. Enjoy breathtaking river views from the comfort of your home, making every moment special. The well-maintained property boasts a large backyard, perfect for outdoor activities or gardening, with plenty of space to enjoy the natural surroundings. Desirable location on Clemans Rd, this home offers both tranquility and accessibility. Whether you’re sipping coffee on the deck with the river in view or exploring the expansive yard, this property provides the perfect blend of serene living and convenience. Don’t miss the opportunity to own this river view retreat—schedule your tour today!
Zillow last checked: 8 hours ago
Listing updated: January 27, 2025 at 12:18pm
Listed by:
Sandra Jones 208-717-8132,
Refined Realty
Bought with:
Brian Wilson
Windermere Lewiston
Source: IMLS,MLS#: 98931214
Facts & features
Interior
Bedrooms & bathrooms
- Bedrooms: 3
- Bathrooms: 2
- Main level bathrooms: 1
- Main level bedrooms: 3
Primary bedroom
- Level: Main
Bedroom 2
- Level: Main
Bedroom 3
- Level: Main
Kitchen
- Level: Main
Living room
- Level: Main
Heating
- Forced Air, Natural Gas
Cooling
- Central Air
Appliances
- Included: Gas Water Heater, Dishwasher, Oven/Range Freestanding, Refrigerator, Washer, Dryer
Features
- Walk-In Closet(s), Number of Baths Main Level: 1
- Flooring: Carpet
- Has basement: No
- Has fireplace: No
Interior area
- Total structure area: 1,618
- Total interior livable area: 1,618 sqft
- Finished area above ground: 1,418
- Finished area below ground: 0
Property
Parking
- Total spaces: 1
- Parking features: Carport
- Carport spaces: 1
Features
- Levels: Single with Below Grade
- Patio & porch: Covered Patio/Deck
Lot
- Size: 0.40 Acres
- Features: 10000 SF - .49 AC, Auto Sprinkler System
Details
- Additional structures: Shed(s)
- Parcel number: 10420000800020000
Construction
Type & style
- Home type: SingleFamily
- Property subtype: Single Family Residence
Materials
- HardiPlank Type
- Roof: Composition
Condition
- Year built: 1940
Utilities & green energy
- Sewer: Septic Tank
- Water: Public
Community & neighborhood
Location
- Region: Clarkston
Other
Other facts
- Listing terms: Cash,Conventional,FHA,VA Loan
- Ownership: Fee Simple
Price history
Price history is unavailable.
Public tax history
| Year | Property taxes | Tax assessment |
|---|---|---|
| 2023 | $2,122 +24.4% | $193,000 +29.1% |
| 2022 | $1,706 -1.7% | $149,500 |
| 2021 | $1,736 -1.9% | $149,500 -23.6% |
Find assessor info on the county website
Neighborhood: 99403
Nearby schools
GreatSchools rating
- 6/10Asotin Elementary SchoolGrades: PK-5Distance: 1 mi
- 6/10Asotin Jr Sr High SchoolGrades: 6-12Distance: 1 mi
Schools provided by the listing agent
- Elementary: Asotin
- Middle: Asotin
- High: Asotin
- District: Asotin Anatone
Source: IMLS. This data may not be complete. We recommend contacting the local school district to confirm school assignments for this home.
Get pre-qualified for a loan
At Zillow Home Loans, we can pre-qualify you in as little as 5 minutes with no impact to your credit score.An equal housing lender. NMLS #10287.

