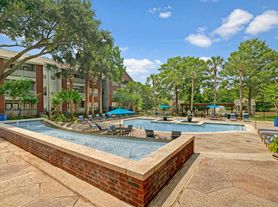A gorgeous house with 3 bdrm, 2.5 bath, 2 detached garage on corner lot. It featured with high ceiling for both living room and family room, wood floor throughout house except all wet areas, namely kitchen, dining, laundry and bathrooms, which featured tile floor. The high ceiling living room living room is with large windows to front view. Formal dining is next to Kitchen. Kitchen countertops are all granite, island with cooktop and vent. Built-in microwave and oven. Eat-in breakfast room. High ceiling featured family room includes cozy fireplace, all around top-to-bottom wood walls and plenty windows with backyard view. Master bedrm has walk-in closet and sliding doors to backyard. Master bath is with double sinks, granite counter-tops, separate shower and bath. Game room. 2 bedrms and secondary full bath are upstairs. Established neighborhood with highly acclaimed Fort Bend schools, especially Clements High School. A few mins away from HWY 59, 6, 90, restaurants and shopping malls.
Copyright notice - Data provided by HAR.com 2022 - All information provided should be independently verified.
House for rent
$2,300/mo
3446 Mimosa Way, Sugar Land, TX 77479
3beds
2,351sqft
Price may not include required fees and charges.
Singlefamily
Available now
Cats, dogs OK
Gas, ceiling fan
Gas dryer hookup laundry
2 Parking spaces parking
Natural gas, fireplace
What's special
Corner lotGame roomBuilt-in microwave and ovenEat-in breakfast room
- 1 hour |
- -- |
- -- |
Travel times
Looking to buy when your lease ends?
Consider a first-time homebuyer savings account designed to grow your down payment with up to a 6% match & a competitive APY.
Facts & features
Interior
Bedrooms & bathrooms
- Bedrooms: 3
- Bathrooms: 3
- Full bathrooms: 2
- 1/2 bathrooms: 1
Rooms
- Room types: Family Room
Heating
- Natural Gas, Fireplace
Cooling
- Gas, Ceiling Fan
Appliances
- Included: Dishwasher, Disposal, Dryer, Microwave, Oven, Refrigerator, Stove, Trash Compactor, Washer
- Laundry: Gas Dryer Hookup, In Unit, Washer Hookup
Features
- 2 Bedrooms Up, Ceiling Fan(s), High Ceilings, Primary Bed - 1st Floor, Walk In Closet, Walk-In Closet(s)
- Flooring: Tile, Wood
- Has fireplace: Yes
Interior area
- Total interior livable area: 2,351 sqft
Property
Parking
- Total spaces: 2
- Parking features: Covered
- Details: Contact manager
Features
- Stories: 2
- Exterior features: 2 Bedrooms Up, Architecture Style: Traditional, Back Yard, Corner Lot, Detached, ENERGY STAR Qualified Appliances, Flooring: Wood, Formal Dining, Formal Living, Gameroom Up, Garage Door Opener, Gas Dryer Hookup, Heating: Gas, High Ceilings, Instant Hot Water, Lot Features: Back Yard, Corner Lot, Primary Bed - 1st Floor, Sprinkler System, Walk In Closet, Walk-In Closet(s), Washer Hookup, Window Coverings, Wood Burning
Details
- Parcel number: 1272010020200907
Construction
Type & style
- Home type: SingleFamily
- Property subtype: SingleFamily
Condition
- Year built: 1984
Community & HOA
Location
- Region: Sugar Land
Financial & listing details
- Lease term: Long Term,12 Months,6 Months
Price history
| Date | Event | Price |
|---|---|---|
| 11/20/2025 | Listed for rent | $2,300$1/sqft |
Source: | ||
| 4/23/2014 | Listing removed | $285,900$122/sqft |
Source: RE/MAX Southwest #81854610 | ||
| 4/5/2014 | Listed for sale | $285,900$122/sqft |
Source: RE/MAX Southwest #81854610 | ||
