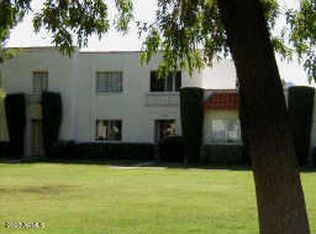Architect-Designed Home in the heart of Arcadia now being offered as a luxury rental opportunity. This property is a 2024 modern new build, meticulously constructed and designed by an architect from the ground up, blending organic neutral colors that complement the desert throughout. Nestled within top-tier school districts and surrounded by endless entertainment options and restaurants, you'll also enjoy views of Camelback Mountain right from your front door. Inside, you'll be captivated by the gourmet kitchen, where vertical subway tiles elegantly line the walls and backsplash. The kitchen flows effortlessly into the inviting living and dining room, anchored by a beautiful floor-to-ceiling fireplace mantel that houses a built-in smart picture frame TV. The split floor plan hosts a primary suite with a hallway leading from sleeping and lounge area to its double sink vanity, stand alone tub, stand up shower with multiple shower heads, and a large walk-in closet with built-ins. The guest suites front window captures mountain views, a walk-in closet and full bath. Be the first to live in this brand-new build.
House for rent
Accepts Zillow applications
$9,000/mo
3446 N 47th St, Phoenix, AZ 85018
4beds
2,648sqft
Price may not include required fees and charges.
Singlefamily
Available now
-- Pets
Central air, ceiling fan
Electric dryer hookup laundry
4 Parking spaces parking
-- Heating
What's special
Floor-to-ceiling fireplace mantelMountain viewsSplit floor planPrimary suiteViews of camelback mountainGourmet kitchenStand alone tub
- 54 days |
- -- |
- -- |
Travel times
Facts & features
Interior
Bedrooms & bathrooms
- Bedrooms: 4
- Bathrooms: 3
- Full bathrooms: 3
Cooling
- Central Air, Ceiling Fan
Appliances
- Laundry: Electric Dryer Hookup, Hookups, Washer Hookup
Features
- Ceiling Fan(s), Double Vanity, Eat-in Kitchen, Full Bth Master Bdrm, Kitchen Island, Separate Shwr & Tub, Walk In Closet
- Flooring: Wood
Interior area
- Total interior livable area: 2,648 sqft
Property
Parking
- Total spaces: 4
- Parking features: Covered
- Details: Contact manager
Features
- Stories: 1
- Exterior features: Contact manager
- Has private pool: Yes
Details
- Parcel number: 12702024A
Construction
Type & style
- Home type: SingleFamily
- Property subtype: SingleFamily
Condition
- Year built: 1957
Community & HOA
HOA
- Amenities included: Pool
Location
- Region: Phoenix
Financial & listing details
- Lease term: Contact For Details
Price history
| Date | Event | Price |
|---|---|---|
| 8/19/2025 | Listed for rent | $9,000+5.9%$3/sqft |
Source: ARMLS #6901865 | ||
| 3/8/2025 | Listing removed | $8,500$3/sqft |
Source: Zillow Rentals | ||
| 2/15/2025 | Price change | $8,500-3.4%$3/sqft |
Source: Zillow Rentals | ||
| 2/10/2025 | Price change | $8,800-2.2%$3/sqft |
Source: Zillow Rentals | ||
| 1/27/2025 | Listed for rent | $9,000+2.3%$3/sqft |
Source: Zillow Rentals | ||

