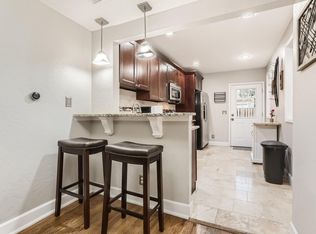* Available 9/1 with some flexibility - Nicely updated end-unit townhome in Sloans Lake with 2 bedrooms, each with an ensuite bathroom, a generous main floor office and an oversize rooftop deck with mountain and city views. Relax on the rooftop and enjoy panoramic sunset views. Desirable location, just minutes from downtown. Open floor plan with a bright and sunny living space with an eat-in kitchen, stainless steel Bosch appliances, bar top dining, a walk-in pantry and an oversize deck off the living room for grilling. The primary suite upstairs has a walk-in closet and en suite bathroom with double sinks. The bedroom level also conveniently features a stackable washer and dryer and a second bedroom with an en suite bathroom. The entry level has an oversize office/flex space with a bathroom and two car garage. This remarkable townhome offers adequate space to dine al fresco or host family and friends. Enjoy this quiet location without sacrificing convenience - nearby you'll find Sloan's Lake and trendy restaurants and bars, all within walking and biking distance! Owner pays water, snow removal, and landscaping. Tenant pays electric/gas and internet. Owner pays for snow removal, water, trash and recycling. **Some furniture may be available for purchase to future tenant.
Tenant pays electric/gas and internet. Owner pays for snow removal, water, trash and recycling.
Townhouse for rent
Accepts Zillow applications
$3,900/mo
3446 W 17th Ave, Denver, CO 80204
2beds
1,791sqft
Price may not include required fees and charges.
Townhouse
Available now
Cats, dogs OK
Central air
In unit laundry
Attached garage parking
-- Heating
What's special
Panoramic sunset viewsWalk-in pantryStackable washer and dryerBar top diningStainless steel bosch appliancesEat-in kitchenOpen floor plan
- 12 days
- on Zillow |
- -- |
- -- |
Travel times
Facts & features
Interior
Bedrooms & bathrooms
- Bedrooms: 2
- Bathrooms: 4
- Full bathrooms: 4
Cooling
- Central Air
Appliances
- Included: Dishwasher, Dryer, Freezer, Microwave, Oven, Refrigerator, Washer
- Laundry: In Unit
Features
- Walk In Closet
- Flooring: Carpet, Hardwood, Tile
Interior area
- Total interior livable area: 1,791 sqft
Property
Parking
- Parking features: Attached
- Has attached garage: Yes
- Details: Contact manager
Features
- Exterior features: Electricity not included in rent, Garbage included in rent, Gas not included in rent, Internet not included in rent, Landscaping included in rent, Snow Removal included in rent, Walk In Closet, Water included in rent
Details
- Parcel number: 0232320046000
Construction
Type & style
- Home type: Townhouse
- Property subtype: Townhouse
Utilities & green energy
- Utilities for property: Garbage, Water
Building
Management
- Pets allowed: Yes
Community & HOA
Location
- Region: Denver
Financial & listing details
- Lease term: 1 Year
Price history
| Date | Event | Price |
|---|---|---|
| 8/11/2025 | Listed for rent | $3,900$2/sqft |
Source: Zillow Rentals | ||
| 5/3/2018 | Sold | $600,000+1.9%$335/sqft |
Source: Public Record | ||
| 4/16/2018 | Pending sale | $589,000$329/sqft |
Source: LIV Sotheby's International Realty #7565598 | ||
| 4/12/2018 | Listed for sale | $589,000+22.2%$329/sqft |
Source: LIV Sotheby's International Realty #7565598 | ||
| 8/6/2015 | Sold | $482,102$269/sqft |
Source: Public Record | ||
![[object Object]](https://photos.zillowstatic.com/fp/c8cc874a87fe594ef2343ab38660f805-p_i.jpg)
