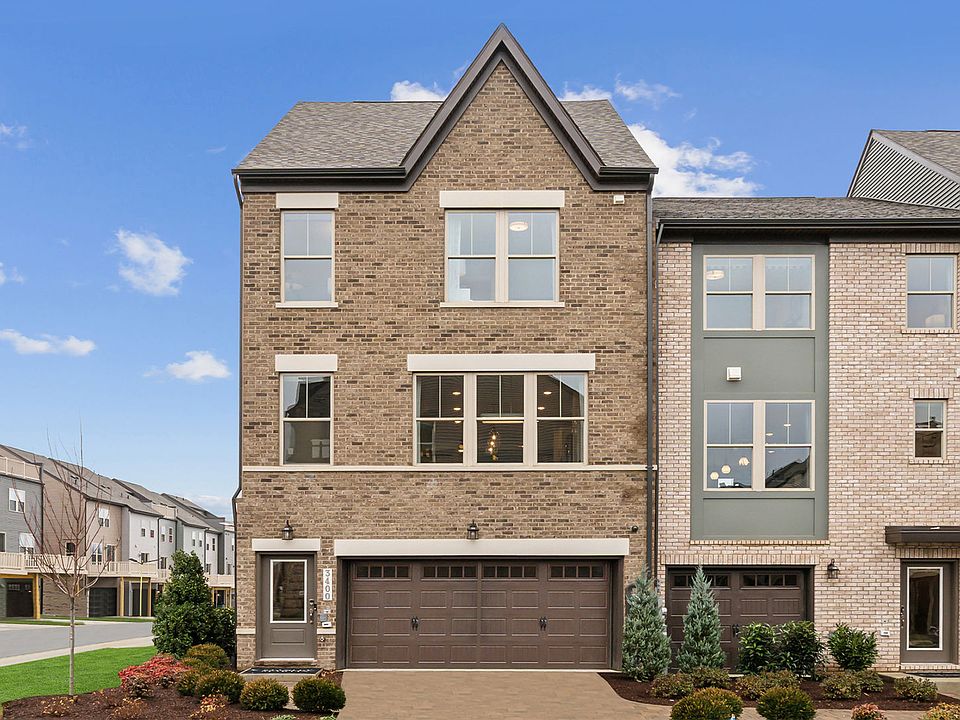Welcome to Mill Branch Crossing, a walkable mixed-use community in Bowie, MD. This beautiful Louisa plan has it all! Featuring a stunning 4th level Loft with Rooftop Terrace plus 4 bedrooms, 3 full baths and 1 half bath on the main living level, which includes a bedroom suite on the lower street level - so no stairs! At almost 2600 sq ft, this home will meet all requirements including the stunning Gourmet Kitchen with double wall oven and drop-in cooktop! See the Sales Office for more information.*Photos are of a similar model home
New construction
$599,990
3447 Saint Robin Ln, Bowie, MD 20716
4beds
2,615sqft
Townhouse
Built in 2025
2,400 Square Feet Lot
$-- Zestimate®
$229/sqft
$135/mo HOA
What's special
Double wall ovenDrop-in cooktopGourmet kitchen
- 57 days |
- 149 |
- 10 |
Zillow last checked: 7 hours ago
Listing updated: September 26, 2025 at 08:42am
Listed by:
Martin Alloy 571-999-7039,
SM Brokerage, LLC
Source: Bright MLS,MLS#: MDPG2163308
Travel times
Schedule tour
Select your preferred tour type — either in-person or real-time video tour — then discuss available options with the builder representative you're connected with.
Open houses
Facts & features
Interior
Bedrooms & bathrooms
- Bedrooms: 4
- Bathrooms: 4
- Full bathrooms: 3
- 1/2 bathrooms: 1
- Main level bathrooms: 1
Heating
- ENERGY STAR Qualified Equipment, Forced Air, Natural Gas
Cooling
- Central Air, ENERGY STAR Qualified Equipment, Electric
Appliances
- Included: Dishwasher, Disposal, Dryer, Microwave, Exhaust Fan, Oven/Range - Gas, Gas Water Heater
Features
- Dining Area, Open Floorplan, Kitchen Island, Breakfast Area, Family Room Off Kitchen, Pantry, Recessed Lighting, Walk-In Closet(s)
- Windows: Screens
- Has basement: No
- Has fireplace: No
Interior area
- Total structure area: 2,615
- Total interior livable area: 2,615 sqft
- Finished area above ground: 2,615
Video & virtual tour
Property
Parking
- Total spaces: 1
- Parking features: Garage Faces Front, Attached
- Attached garage spaces: 1
Accessibility
- Accessibility features: Accessible Entrance
Features
- Levels: Four
- Stories: 4
- Pool features: None
Lot
- Size: 2,400 Square Feet
Details
- Additional structures: Above Grade
- Parcel number: 17075733343
- Zoning: N/A
- Special conditions: Standard
Construction
Type & style
- Home type: Townhouse
- Architectural style: Traditional
- Property subtype: Townhouse
Materials
- Brick Front, Vinyl Siding
- Foundation: Slab
Condition
- Excellent
- New construction: Yes
- Year built: 2025
Details
- Builder model: Louisa (E)
- Builder name: Stanley Martin Homes
Utilities & green energy
- Sewer: Public Sewer
- Water: Public
Community & HOA
Community
- Subdivision: Mill Branch Crossing
HOA
- Has HOA: Yes
- Amenities included: Common Grounds, Tot Lots/Playground
- Services included: Lawn Care Front, Lawn Care Rear, Lawn Care Side, Maintenance Grounds, Road Maintenance, Snow Removal, Trash
- HOA fee: $135 monthly
Location
- Region: Bowie
Financial & listing details
- Price per square foot: $229/sqft
- Tax assessed value: $15,000
- Date on market: 8/12/2025
- Listing agreement: Exclusive Right To Sell
- Listing terms: Conventional,FHA,VA Loan
- Ownership: Fee Simple
About the community
Welcome to Mill Branch Crossing in Bowie, MD by Stanley Martin Homes. Featuring five distinctive low-maintenance garage townhome designs to choose from, Mill Branch Crossing will give you the option to pick from 3 -5 bedrooms and expand your living space with an added 4th floor in several of our SMart Select Homes.
This new neighborhood offers homeowners an opportunity to enjoy a low-maintenance, active lifestyle in a tree-lined neighborhood just 20 miles from Washington D.C. in Bowie. Living at Mill Branch Crossing means you'll enjoy all that Bowie has to offer - including proximity to a wide array of shopping, dining, and commuter routes.
Hop in your car (or on your bike) and you're a quick 0.2 miles to Walmart, 1.4 miles to Bowie Town Center (with its LA Fitness, First Watch, Best Buy, and Chipotle ), 1.9 miles to Bowie Dog Park, and 2 miles to Prince George's Stadium.
Choose Mill Branch Crossing as your next home and enjoy a home with the space you need and the location you've been longing for.
Source: Stanley Martin Homes

