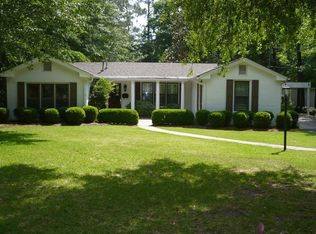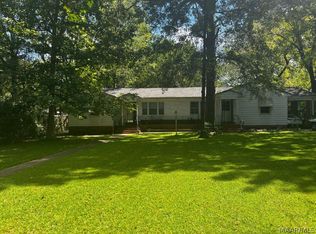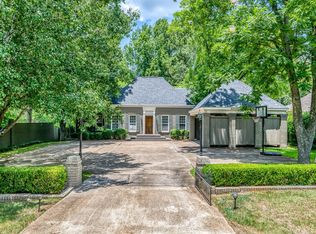Custom built and designed by noted architect Albert Williams in 1999, this 3 bedroom, 3 bath Edgewood home features an open floor plan, 10 ft. ceilings, wood floors, sleek cabinetry, plantation shutters throughout, thick crown molding, tons of storage, extra insulation in walls and attic, and surround sound inside and out. Gorgeous kitchen with gas cooktop, high end appliances and breakfast bar is open to fabulous family room with fireplace and wall of built-ins. The master suite has a large updated bath with jetted tub and separate shower, California closets and adjacent office. Beautiful living room and separate dining room each with fireplace, neutral paint colors throughout and 2 floored attic spaces. South wing of home boasts 2 large bedrooms and 2 full baths. Exterior features a classic front porch, deep screened in back porch with fountain, low voltage landscape lighting, sprinkler system, fully fenced backyard and 2 car garage with storage. A perfect home for entertaining ... must see to appreciate the quality and architectural excellence! Purchaser to verify square footage and school zones.
This property is off market, which means it's not currently listed for sale or rent on Zillow. This may be different from what's available on other websites or public sources.



