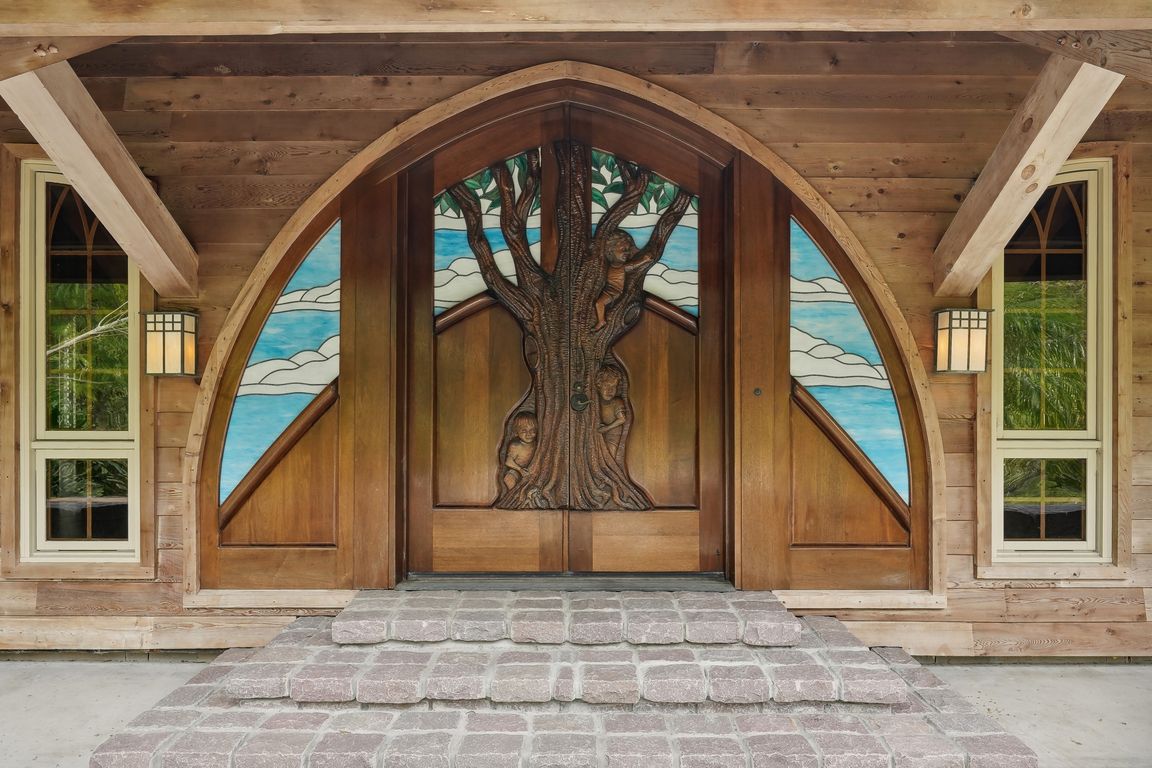
For sale
$8,900,000
4beds
4,214sqft
3448 County Road 567, Center Hill, FL 33514
4beds
4,214sqft
Single family residence
Built in 1999
77 Acres
6 Garage spaces
$2,112 price/sqft
What's special
Granite countersMetal roofMetal shinglesChicago bullet glassTimber frame constructionLibrary ladderHand carved doors
This property is a rare find of beauty, functionality, & safety. The home is an incredible work of art, engineering, & craftsmanship. Designed & built by not one but two engineer owners. Every single piece of wood was hand crafted w/intention. Mortise & tenon, timber frame construction created w/elements of Cypress, ...
- 472 days |
- 308 |
- 17 |
Source: Stellar MLS,MLS#: G5086134 Originating MLS: Lake and Sumter
Originating MLS: Lake and Sumter
Travel times
Kitchen
Dining Room
Family Room
Loft
Picturesque outdoor settings
Large Outdoor Buildings
Zillow last checked: 8 hours ago
Listing updated: August 25, 2025 at 05:42am
Listing Provided by:
Connie Mahan 352-457-7553,
CONNIE MAHAN REAL ESTATE GROUP 352-569-0233
Source: Stellar MLS,MLS#: G5086134 Originating MLS: Lake and Sumter
Originating MLS: Lake and Sumter

Facts & features
Interior
Bedrooms & bathrooms
- Bedrooms: 4
- Bathrooms: 3
- Full bathrooms: 3
Rooms
- Room types: Den/Library/Office, Utility Room, Loft, Storage Rooms
Primary bedroom
- Features: Walk-In Closet(s)
- Level: First
Bedroom 2
- Features: Built-in Closet
- Level: First
Bedroom 3
- Features: Built-in Closet
- Level: First
Bedroom 4
- Features: Walk-In Closet(s)
- Level: Second
Den
- Features: No Closet
- Level: First
Dining room
- Level: First
Kitchen
- Level: First
Living room
- Level: First
Heating
- Central, Electric, Solar
Cooling
- Central Air
Appliances
- Included: Oven, Cooktop, Refrigerator
- Laundry: Inside
Features
- Cathedral Ceiling(s), Ceiling Fan(s), High Ceilings, Open Floorplan, Primary Bedroom Main Floor, Solid Wood Cabinets, Split Bedroom, Stone Counters, Walk-In Closet(s)
- Flooring: Tile, Hardwood
- Windows: Hurricane Shutters/Windows
- Basement: Interior Entry
- Has fireplace: No
Interior area
- Total structure area: 4,214
- Total interior livable area: 4,214 sqft
Video & virtual tour
Property
Parking
- Total spaces: 6
- Parking features: Oversized, Workshop in Garage
- Garage spaces: 6
Features
- Levels: Two
- Stories: 2
- Patio & porch: Covered
- Exterior features: Courtyard, Garden, Irrigation System, Lighting, Rain Gutters, Storage
- Has view: Yes
- View description: Trees/Woods
Lot
- Size: 77 Acres
- Features: Farm, Greenbelt, In County, Oversized Lot, Private, Unincorporated, Zoned for Horses, Above Flood Plain, Veg. (Productive) Garden
- Residential vegetation: Bamboo, Fruit Trees, Mature Landscaping, Oak Trees, Trees/Landscaped, Wooded
Details
- Additional structures: Barn(s), Storage, Workshop
- Parcel number: Q18003
- Zoning: RR
- Special conditions: None
Construction
Type & style
- Home type: SingleFamily
- Property subtype: Single Family Residence
Materials
- Cedar, Wood Frame
- Foundation: Basement, Block, Slab
- Roof: Metal,Shingle
Condition
- Completed
- New construction: No
- Year built: 1999
Utilities & green energy
- Electric: Photovoltaics Seller Owned
- Sewer: Septic Tank
- Water: Well
- Utilities for property: Electricity Connected
Green energy
- Energy generation: Solar
- Construction elements: Conserving Methods
- Water conservation: Water-Smart Landscaping, Fl. Friendly/Native Landscape, Rain Water Harvesting
Community & HOA
Community
- Security: Safe Room
- Subdivision: MID FLORIDA FARMS & MANUFACTUR
HOA
- Has HOA: No
- Pet fee: $0 monthly
Location
- Region: Center Hill
Financial & listing details
- Price per square foot: $2,112/sqft
- Tax assessed value: $772,810
- Annual tax amount: $3,129
- Date on market: 8/21/2024
- Cumulative days on market: 391 days
- Ownership: Fee Simple
- Total actual rent: 0
- Electric utility on property: Yes
- Road surface type: Paved