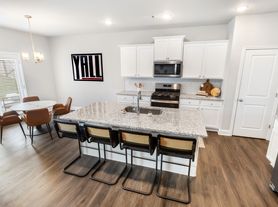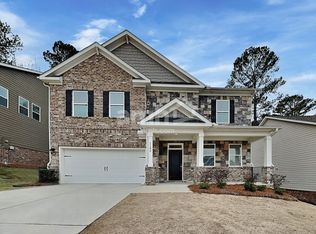Welcome home to the perfect blend of comfort and togetherness. With a finished daylight walk-out basement ideal for an in-law suite or private retreat, this spacious home offers room for everyone. The main-level primary suite adds everyday convenience, while the open floor plan and soaring two-story windows invite natural light and showcase beautiful backyard views perfect for gatherings, laughter, and making memories that last.
Listings identified with the FMLS IDX logo come from FMLS and are held by brokerage firms other than the owner of this website. The listing brokerage is identified in any listing details. Information is deemed reliable but is not guaranteed. 2025 First Multiple Listing Service, Inc.
House for rent
$4,000/mo
3448 Highland Forge Trl, Dacula, GA 30019
5beds
5,298sqft
Price may not include required fees and charges.
Singlefamily
Available now
Central air, ceiling fan
In unit laundry
2 Garage spaces parking
Central, fireplace
What's special
In-law suiteMain-level primary suiteBeautiful backyard viewsOpen floor planSoaring two-story windowsSpacious homeNatural light
- 77 days |
- -- |
- -- |
Travel times
Looking to buy when your lease ends?
Consider a first-time homebuyer savings account designed to grow your down payment with up to a 6% match & a competitive APY.
Facts & features
Interior
Bedrooms & bathrooms
- Bedrooms: 5
- Bathrooms: 5
- Full bathrooms: 4
- 1/2 bathrooms: 1
Rooms
- Room types: Dining Room, Family Room
Heating
- Central, Fireplace
Cooling
- Central Air, Ceiling Fan
Appliances
- Included: Dishwasher, Dryer, Refrigerator
- Laundry: In Unit, Laundry Room
Features
- Ceiling Fan(s), Crown Molding, Double Vanity, Entrance Foyer 2 Story, High Ceilings 10 ft Main, View
- Flooring: Carpet, Hardwood
- Has basement: Yes
- Has fireplace: Yes
Interior area
- Total interior livable area: 5,298 sqft
Video & virtual tour
Property
Parking
- Total spaces: 2
- Parking features: Driveway, Garage, Covered
- Has garage: Yes
- Details: Contact manager
Features
- Exterior features: Contact manager
- Has view: Yes
- View description: City View
Details
- Parcel number: 3001478
Construction
Type & style
- Home type: SingleFamily
- Property subtype: SingleFamily
Materials
- Roof: Composition
Condition
- Year built: 1999
Community & HOA
Community
- Features: Tennis Court(s)
HOA
- Amenities included: Tennis Court(s)
Location
- Region: Dacula
Financial & listing details
- Lease term: 12 Months
Price history
| Date | Event | Price |
|---|---|---|
| 10/1/2025 | Price change | $4,000-11.1%$1/sqft |
Source: FMLS GA #7643155 | ||
| 9/18/2025 | Price change | $4,500-10%$1/sqft |
Source: FMLS GA #7643155 | ||
| 9/4/2025 | Listed for rent | $5,000$1/sqft |
Source: FMLS GA #7643155 | ||
| 4/16/2021 | Sold | $496,995-0.6%$94/sqft |
Source: | ||
| 3/21/2021 | Pending sale | $499,995$94/sqft |
Source: | ||

