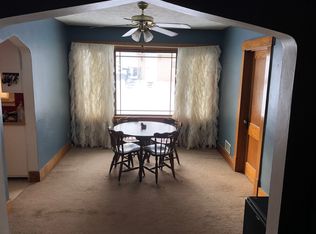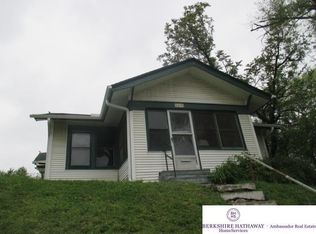Sold for $198,500 on 09/05/23
$198,500
3448 S 16th St, Omaha, NE 68108
3beds
1,160sqft
Single Family Residence
Built in 1922
6,098.4 Square Feet Lot
$205,600 Zestimate®
$171/sqft
$1,577 Estimated rent
Maximize your home sale
Get more eyes on your listing so you can sell faster and for more.
Home value
$205,600
$195,000 - $216,000
$1,577/mo
Zestimate® history
Loading...
Owner options
Explore your selling options
What's special
One & half story home with a two-car garage on back. Plus, additional parking with retaining wall 05/2023, access through paved alley. Natural wood floors throughout main floor. New vinyl & master carpet flooring 05/2023. Maintenance free siding & windows wraps, west windows 04/2023. Newer house & garage roof 12/2022 (Lifetime warranty by Aspen Contracting). New gutters & downspouts 12/2022. New concrete sidewalks, patios & steps 12/2022. New AC 07/2017. Led light fixtures, copper plumbing & just freshly painted. Basement already framed for two extra rooms & ready to be finished.
Zillow last checked: 8 hours ago
Listing updated: April 13, 2024 at 07:51am
Listed by:
Luis De La Vega 402-306-1212,
BHHS Ambassador Real Estate,
Troy Benes 402-658-6522,
BHHS Ambassador Real Estate
Bought with:
Carmen Navarro-Romero, 20210621
Better Homes and Gardens R.E.
Source: GPRMLS,MLS#: 22317897
Facts & features
Interior
Bedrooms & bathrooms
- Bedrooms: 3
- Bathrooms: 2
- Full bathrooms: 1
- Main level bathrooms: 1
Primary bedroom
- Features: Wall/Wall Carpeting, Window Covering
- Level: Second
- Area: 351.14
- Dimensions: 12.1 x 29.02
Bedroom 2
- Features: Wood Floor, Window Covering
- Level: Main
- Area: 121.69
- Dimensions: 12.06 x 10.09
Bedroom 3
- Features: Wood Floor, Window Covering
- Level: Main
- Area: 91.26
- Dimensions: 9.09 x 10.04
Dining room
- Features: Wood Floor, Window Covering, Sliding Glass Door
- Level: Main
- Area: 131.76
- Dimensions: 10.05 x 13.11
Kitchen
- Features: Vinyl Floor, Window Covering
- Level: Main
- Area: 81.45
- Dimensions: 9.02 x 9.03
Living room
- Features: Wood Floor, Window Covering
- Level: Main
- Area: 193.52
- Dimensions: 16.02 x 12.08
Basement
- Area: 840
Heating
- Natural Gas, Forced Air
Cooling
- Central Air
Appliances
- Included: Range, Refrigerator, Washer, Dryer, Microwave
Features
- Formal Dining Room, Jack and Jill Bath
- Flooring: Wood, Vinyl, Carpet
- Doors: Sliding Doors
- Windows: Window Coverings
- Basement: Other Window,Full
- Has fireplace: No
Interior area
- Total structure area: 1,160
- Total interior livable area: 1,160 sqft
- Finished area above ground: 1,160
- Finished area below ground: 0
Property
Parking
- Total spaces: 2
- Parking features: Detached
- Garage spaces: 2
Features
- Levels: One and One Half
- Patio & porch: Porch
- Fencing: Chain Link,Wood,Partial
Lot
- Size: 6,098 sqft
- Dimensions: 127' x 47'
- Features: Up to 1/4 Acre., City Lot, Subdivided, Public Sidewalk
Details
- Parcel number: 0232380000
Construction
Type & style
- Home type: SingleFamily
- Architectural style: Traditional
- Property subtype: Single Family Residence
Materials
- Vinyl Siding, Block
- Foundation: Block
- Roof: Composition
Condition
- Not New and NOT a Model
- New construction: No
- Year built: 1922
Utilities & green energy
- Sewer: Public Sewer
- Water: Public
- Utilities for property: Cable Available, Electricity Available, Natural Gas Available, Water Available, Sewer Available
Community & neighborhood
Location
- Region: Omaha
- Subdivision: LANDS SEC-TWN-RGE
Other
Other facts
- Listing terms: VA Loan,FHA,Conventional,Cash
- Ownership: Fee Simple
Price history
| Date | Event | Price |
|---|---|---|
| 9/5/2023 | Sold | $198,500$171/sqft |
Source: | ||
| 8/9/2023 | Pending sale | $198,500$171/sqft |
Source: | ||
| 8/8/2023 | Listed for sale | $198,500+80.5%$171/sqft |
Source: | ||
| 6/27/2018 | Sold | $110,000-5.2%$95/sqft |
Source: | ||
| 5/2/2018 | Listed for sale | $116,000+0.9%$100/sqft |
Source: Nebraska Realty Burt St #21807292 | ||
Public tax history
| Year | Property taxes | Tax assessment |
|---|---|---|
| 2024 | $2,811 +6.4% | $166,300 +32.8% |
| 2023 | $2,641 +4.6% | $125,200 +5.8% |
| 2022 | $2,525 +23.4% | $118,300 +22.3% |
Find assessor info on the county website
Neighborhood: Deer Park
Nearby schools
GreatSchools rating
- 5/10Spring Lake Magnet CenterGrades: PK-5Distance: 3.4 mi
- 3/10R M Marrs Magnet Middle SchoolGrades: 6-8Distance: 1.8 mi
- 5/10Omaha South Magnet High SchoolGrades: 9-12Distance: 1 mi
Schools provided by the listing agent
- Elementary: Spring Lake
- Middle: Marrs
- High: South
- District: Omaha
Source: GPRMLS. This data may not be complete. We recommend contacting the local school district to confirm school assignments for this home.

Get pre-qualified for a loan
At Zillow Home Loans, we can pre-qualify you in as little as 5 minutes with no impact to your credit score.An equal housing lender. NMLS #10287.

