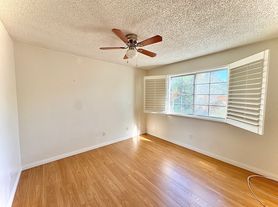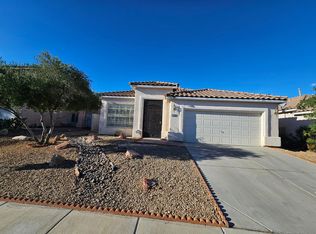Spacious 3 Bed, 2.5 Bath Townhouse with Community Pool Updated Flooring! Welcome home to this beautifully maintained 3-bedroom, 2.5-bath townhouse located in a quiet, well-kept community featuring a refreshing community pool perfect for relaxing or entertaining guests! Inside, you'll find brand-new luxury vinyl plank flooring throughout the main living areas, combining modern style with durability. The open-concept layout offers a bright and airy living space, a well-appointed kitchen, and a dining area perfect for everyday living or hosting. Upstairs, the spacious bedrooms provide plenty of closet space, including a primary suite with a private bathroom. A convenient half-bath is located on the main floor for guests, along with in-unit laundry and additional storage.
The data relating to real estate for sale on this web site comes in part from the INTERNET DATA EXCHANGE Program of the Greater Las Vegas Association of REALTORS MLS. Real estate listings held by brokerage firms other than this site owner are marked with the IDX logo.
Information is deemed reliable but not guaranteed.
Copyright 2022 of the Greater Las Vegas Association of REALTORS MLS. All rights reserved.
Townhouse for rent
$2,050/mo
3448 Twilight Star Dr, Las Vegas, NV 89117
3beds
1,534sqft
Price may not include required fees and charges.
Townhouse
Available now
Cats, dogs OK
Central air, electric
In unit laundry
1 Garage space parking
Fireplace
What's special
Open-concept layoutAdditional storagePlenty of closet spaceIn-unit laundryWell-appointed kitchenDining areaSpacious bedrooms
- 7 days |
- -- |
- -- |
Travel times
Looking to buy when your lease ends?
Get a special Zillow offer on an account designed to grow your down payment. Save faster with up to a 6% match & an industry leading APY.
Offer exclusive to Foyer+; Terms apply. Details on landing page.
Facts & features
Interior
Bedrooms & bathrooms
- Bedrooms: 3
- Bathrooms: 3
- Full bathrooms: 2
- 1/2 bathrooms: 1
Heating
- Fireplace
Cooling
- Central Air, Electric
Appliances
- Included: Dishwasher, Disposal, Dryer, Microwave, Range, Refrigerator, Washer
- Laundry: In Unit
Features
- Window Treatments
- Flooring: Carpet
- Has fireplace: Yes
Interior area
- Total interior livable area: 1,534 sqft
Video & virtual tour
Property
Parking
- Total spaces: 1
- Parking features: Garage, Private, Covered
- Has garage: Yes
- Details: Contact manager
Features
- Stories: 2
- Exterior features: Architecture Style: Two Story, Garage, Pool, Private, Window Treatments
Details
- Parcel number: 16317117033
Construction
Type & style
- Home type: Townhouse
- Property subtype: Townhouse
Condition
- Year built: 1994
Building
Management
- Pets allowed: Yes
Community & HOA
Location
- Region: Las Vegas
Financial & listing details
- Lease term: Contact For Details
Price history
| Date | Event | Price |
|---|---|---|
| 10/8/2025 | Listed for rent | $2,050$1/sqft |
Source: LVR #2725816 | ||
| 9/26/2025 | Sold | $325,000-7.1%$212/sqft |
Source: | ||
| 9/5/2025 | Pending sale | $350,000$228/sqft |
Source: | ||
| 8/25/2025 | Listed for sale | $350,000$228/sqft |
Source: | ||
| 8/16/2025 | Listing removed | $350,000$228/sqft |
Source: | ||

