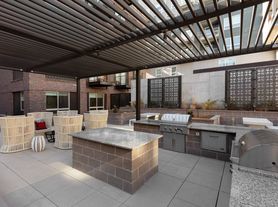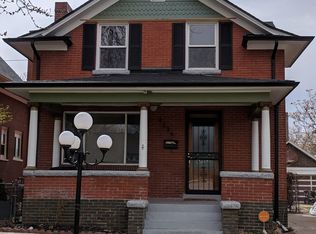Luxury and location come together in harmony in this sleek duplex in the heart of Highlands Square. This home features a one of a kind floor plan with incredible designer finishes. The modern kitchen features custom cabinetry, stone counters, JennAir appliances, and a custom backsplash. Cozy up in front of the fireplace on a winter's evening in your spacious living room or relax on your private patio in your comfortable yard in the summer. The private dining room with butler's pantry is perfect for dinner parties. The second level has 3 well-sized bedrooms and 2 bathrooms including a fantastic primary suite. A basement in the sky, the third level enjoys 2 large open rooms perfect for anything you desire. The wet bar with nano-style accordion wall out to the rooftop deck is a great way to soak in the sun while sipping a cold drink. The actual basement has yet another flex room, currently used as a proper gym, tall ceilings, and a wonderful guest suite with a full bathroom and great yard. Live in the heart of Highlands Square with all its incredible shops and restaurants - and don't forget the Farmer's Market on lazy Sundays in the summer. Easy access to I-25, I-70, and Downtown. This is a special home in the perfect location close to everything. Welcome home. No un-related parties. 6-7 month lease or 18 month lease.
House for rent
$5,500/mo
3448 W 36th Ave, Denver, CO 80211
4beds
3,018sqft
Price may not include required fees and charges.
Single family residence
Available Fri Nov 7 2025
Dogs OK
-- A/C
In unit laundry
-- Parking
-- Heating
What's special
Sleek duplexPrivate patioIncredible designer finishesComfortable yardRooftop deckGuest suiteFantastic primary suite
- 7 hours |
- -- |
- -- |
Travel times
Zillow can help you save for your dream home
With a 6% savings match, a first-time homebuyer savings account is designed to help you reach your down payment goals faster.
Offer exclusive to Foyer+; Terms apply. Details on landing page.
Facts & features
Interior
Bedrooms & bathrooms
- Bedrooms: 4
- Bathrooms: 5
- Full bathrooms: 5
Appliances
- Included: Dishwasher, Disposal, Dryer, Microwave, Refrigerator, Washer
- Laundry: In Unit
Interior area
- Total interior livable area: 3,018 sqft
Property
Parking
- Details: Contact manager
Features
- Exterior features: Stove/Range/Oven, Wine Cooler
Details
- Parcel number: 0229213032000
Construction
Type & style
- Home type: SingleFamily
- Property subtype: Single Family Residence
Community & HOA
Location
- Region: Denver
Financial & listing details
- Lease term: Contact For Details
Price history
| Date | Event | Price |
|---|---|---|
| 10/16/2025 | Listed for rent | $5,500+5.8%$2/sqft |
Source: Zillow Rentals | ||
| 8/8/2024 | Listing removed | -- |
Source: Zillow Rentals | ||
| 7/26/2024 | Listed for rent | $5,200$2/sqft |
Source: Zillow Rentals | ||
| 8/25/2023 | Sold | $1,300,000+39.8%$431/sqft |
Source: | ||
| 10/21/2020 | Sold | $930,000-1%$308/sqft |
Source: Public Record | ||

