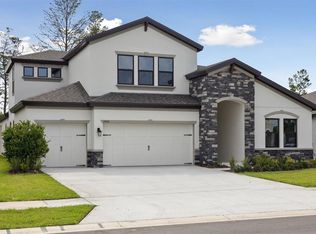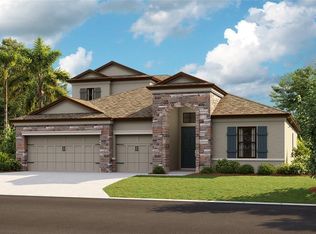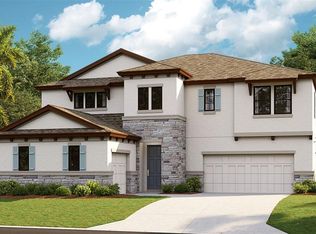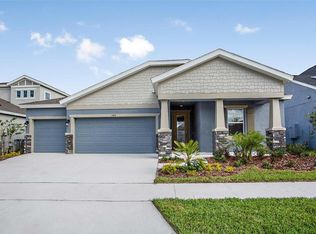Sold for $510,000 on 08/27/25
$510,000
3448 Yellow Leaf Cir, Spring Hill, FL 34609
3beds
2,529sqft
Single Family Residence
Built in 2025
9,073 Square Feet Lot
$501,600 Zestimate®
$202/sqft
$-- Estimated rent
Home value
$501,600
$441,000 - $567,000
Not available
Zestimate® history
Loading...
Owner options
Explore your selling options
What's special
Bayside I - Step into the Bayside I, a move-in ready home that blends timeless elegance with modern comfort. Designed to impress from the moment you enter, this thoughtfully crafted residence showcases Sonoma Duraform Linen cabinetry, gleaming Frost Whte MSI Quartz countertops, and stylish Polaris Plus luxury vinyl plank flooring throughout. The extended foyer opens into a spacious grand room that flows effortlessly into the gourmet island kitchen and bright café area, creating the perfect setting for entertaining or everyday living. A seamless transition to the outdoor living space invites relaxation and connection. The intelligently designed layout places all secondary bedrooms at the front of the home, offering both privacy and versatility. A generously sized laundry room adds convenience and function. Retreat to the luxurious owner’s suite, where you’ll find an expansive walk-in closet, dual vanities, and a large, spa-inspired walk-in shower that completes this stunning sanctuary. Caldera features stunning 60' wide homesites and award-winning floorplans. Just moments away from the Suncoast Parkway, US-41, US-19, and the stunning Nature Coast of Florida, this community will provide a range of upscale amenities reminiscent of a resort-style living experience. Listing Price amount for this Pending Sale includes Design and Structural Options.
Zillow last checked: 8 hours ago
Listing updated: August 27, 2025 at 02:12pm
Listing Provided by:
Scott Teal 813-438-3838,
HOMES BY WESTBAY REALTY 813-438-3838
Bought with:
Scott Teal, 3024092
HOMES BY WESTBAY REALTY
Source: Stellar MLS,MLS#: TB8395242 Originating MLS: Suncoast Tampa
Originating MLS: Suncoast Tampa

Facts & features
Interior
Bedrooms & bathrooms
- Bedrooms: 3
- Bathrooms: 3
- Full bathrooms: 3
Primary bedroom
- Features: Walk-In Closet(s)
- Level: First
Great room
- Level: First
Kitchen
- Level: First
Heating
- Central
Cooling
- Central Air
Appliances
- Included: Dishwasher, Disposal, Microwave, Range
- Laundry: Laundry Room
Features
- High Ceilings, In Wall Pest System, Open Floorplan, Stone Counters, Walk-In Closet(s)
- Flooring: Carpet, Luxury Vinyl
- Doors: Sliding Doors
- Has fireplace: No
Interior area
- Total structure area: 3,433
- Total interior livable area: 2,529 sqft
Property
Parking
- Total spaces: 3
- Parking features: Garage - Attached
- Attached garage spaces: 3
Features
- Levels: One
- Stories: 1
Lot
- Size: 9,073 sqft
Details
- Parcel number: 01831183
- Zoning: RESI
- Special conditions: None
Construction
Type & style
- Home type: SingleFamily
- Property subtype: Single Family Residence
Materials
- Block, Stone, Stucco
- Foundation: Slab
- Roof: Shingle
Condition
- Completed
- New construction: Yes
- Year built: 2025
Details
- Builder model: Bayside I
Utilities & green energy
- Sewer: Public Sewer
- Water: Public
- Utilities for property: Electricity Connected
Community & neighborhood
Community
- Community features: Clubhouse, Pool
Location
- Region: Spring Hill
- Subdivision: CALDERA
HOA & financial
HOA
- Has HOA: Yes
- HOA fee: $48 monthly
- Association name: Kristen Suit
- Association phone: 561-571-0010
Other fees
- Pet fee: $0 monthly
Other financial information
- Total actual rent: 0
Other
Other facts
- Ownership: Fee Simple
- Road surface type: Asphalt
Price history
| Date | Event | Price |
|---|---|---|
| 8/27/2025 | Sold | $510,000-4.7%$202/sqft |
Source: | ||
| 7/30/2025 | Pending sale | $534,990$212/sqft |
Source: | ||
| 7/3/2025 | Price change | $534,990+1.9%$212/sqft |
Source: | ||
| 6/20/2025 | Price change | $524,990-0.9%$208/sqft |
Source: | ||
| 5/9/2025 | Price change | $529,990-7%$210/sqft |
Source: | ||
Public tax history
| Year | Property taxes | Tax assessment |
|---|---|---|
| 2024 | $3,008 | $34,024 |
Find assessor info on the county website
Neighborhood: 34609
Nearby schools
GreatSchools rating
- 6/10Pine Grove Elementary SchoolGrades: PK-5Distance: 5.7 mi
- 5/10Powell Middle SchoolGrades: 6-8Distance: 1.4 mi
- 2/10Central High SchoolGrades: 9-12Distance: 5.5 mi
Schools provided by the listing agent
- Elementary: Pine Grove Elementary School
- Middle: West Hernando Middle School
- High: Central High School
Source: Stellar MLS. This data may not be complete. We recommend contacting the local school district to confirm school assignments for this home.
Get a cash offer in 3 minutes
Find out how much your home could sell for in as little as 3 minutes with a no-obligation cash offer.
Estimated market value
$501,600
Get a cash offer in 3 minutes
Find out how much your home could sell for in as little as 3 minutes with a no-obligation cash offer.
Estimated market value
$501,600



