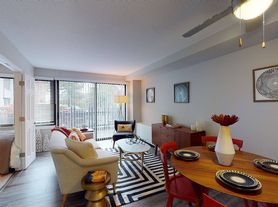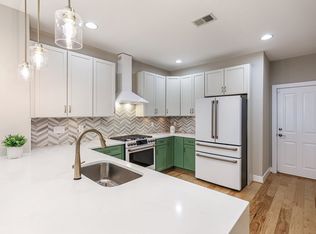Gorgeous, spacious end-unit townhouse just minutes away from the shops and dining of Shirlington Village!
Featuring a two-car garage plus a driveway apron ideal for guest parking, this home is tucked away in a private cul-de-sac of only 20 luxury residences. A private coded-gate provides access to a walkway that provides quick access to Shirlington Crest, the Washington & Old Dominion Trail, and Shirlington Road.
The community is close-knit and welcoming, and neighbors often enjoy block parties right at the end of the street!
Polished hardwood floors flow throughout the main level, and the eat-in kitchen opens to a deck perfect for entertaining, grilling, or enjoying meals outdoors. The home is filled with warm natural light throughout the day and has been beautifully maintained and cared for by the owners. The living room has a gas fireplace framed by custom built-ins, and pre-wiring above it for mounted TV components.
The kitchen showcases 42" maple cabinetry, a center island, granite countertops, stainless steel appliances, and a custom pantry for extra kitchen storage!
Two Ecobee smart thermostats conveniently control the dual HVAC systems. Additional upgrades include: Elfa closet systems in two closets and a generously sized laundry room on the bedroom level with plenty of storage.
The large primary suite is complete with a walk-in closet and private bath featuring a soaking tub. The fenced yard includes a side gate and maintenance-free turf for easy care.
Just mile from Shirlington Dog Park and mile from Fort Barnard Park, this location offers seamless access to DC, the Pentagon, Route 50, Columbia Pike, I-395 (1 mile), and Amazon's HQ2 in Crystal City right nearby!
This property has professional management, has 24-Hr emergency maintenance, and an online tenant portal.
Sorry, no pets allowed.
All Bay Property Management Group of Northern Virginia residents are automatically enrolled in the Resident Benefits Package (RBP) for $42.95/month, which includes renters insurance, credit building to help boost your credit score with timely rent payments, $1M Identity Protection, HVAC air filter delivery (for applicable properties), move-in concierge service making utility connection and home service setup a breeze during your move-in, our best-in-class resident rewards program, and much more! The Resident Benefits Package is a voluntary program and may be terminated at any time, for any reason, upon thirty (30) days' written notice. Tenants that do not upload their own renters insurance to the Tenant portal 5 days prior to move in will be automatically included in the RBP and the renters insurance program. More details upon application.
Minimum monthly income 3 times the tenant's portion of the monthly rent, acceptable rental history, credit history and criminal history.
The landlord is exempt from accepting any source of funds pursuant to Virginia Code Section 36-96.2(I), and therefore does not accept housing vouchers at this property.
House for rent
$3,750/mo
3449 25th Ct S, Arlington, VA 22206
3beds
2,200sqft
Price may not include required fees and charges.
Single family residence
Available now
No pets
Central air
In unit laundry
Attached garage parking
-- Heating
What's special
Gas fireplaceFenced yardTwo-car garagePrivate coded-gatePrivate cul-de-sacDriveway apronGranite countertops
- 65 days
- on Zillow |
- -- |
- -- |
Travel times
Looking to buy when your lease ends?
Consider a first-time homebuyer savings account designed to grow your down payment with up to a 6% match & 3.83% APY.
Facts & features
Interior
Bedrooms & bathrooms
- Bedrooms: 3
- Bathrooms: 3
- Full bathrooms: 3
Rooms
- Room types: Recreation Room
Cooling
- Central Air
Appliances
- Included: Dishwasher, Dryer, Microwave, Range Oven, Refrigerator, Washer
- Laundry: In Unit, Shared
Features
- Double Vanity, Range/Oven, Walk In Closet, Walk-In Closet(s)
- Flooring: Hardwood
Interior area
- Total interior livable area: 2,200 sqft
Property
Parking
- Parking features: Attached
- Has attached garage: Yes
- Details: Contact manager
Features
- Exterior features: 24-Hr Emergency Maintenance, Ample Countertop Space, Attached Primary Bathroom, Balcony, Breakfast Area, Breakfast Bar, Brick Townhouse, Built-Ins, Combined Living Dining Area, Crown Molding, End Unit Townhome, Fireplace(s), Glass Enclosed Shower, Granite Countertops, Kitchen - Gourmet, Kitchen - Island, Large Primary Bedroom, Online Tenant Portal, Palatial Windows, Professionally Managed, Range/Oven, Separate Toilet, Stainless Steel Appliances, Wainscoting, Walk In Closet, Well-Appointed Guest Bedrooms, Wood Kitchen Cabinets
- Spa features: Jetted Bathtub
- Fencing: Fenced Yard
Details
- Parcel number: 31033094
Construction
Type & style
- Home type: SingleFamily
- Property subtype: Single Family Residence
Community & HOA
Location
- Region: Arlington
Financial & listing details
- Lease term: Contact For Details
Price history
| Date | Event | Price |
|---|---|---|
| 9/24/2025 | Price change | $3,750-7.4%$2/sqft |
Source: Zillow Rentals | ||
| 8/23/2025 | Price change | $4,050-4.7%$2/sqft |
Source: Zillow Rentals | ||
| 8/1/2025 | Listed for rent | $4,250+14.9%$2/sqft |
Source: Zillow Rentals | ||
| 4/30/2024 | Listing removed | $859,000$390/sqft |
Source: | ||
| 6/10/2023 | Listing removed | -- |
Source: Zillow Rentals | ||

