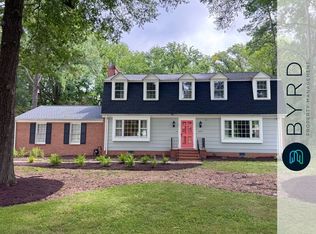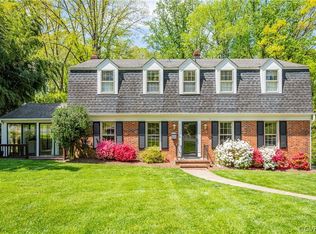Sold for $475,000 on 06/18/25
$475,000
3449 Cedar Grove Rd, Richmond, VA 23235
3beds
2,467sqft
Single Family Residence
Built in 1971
0.86 Acres Lot
$480,100 Zestimate®
$193/sqft
$2,746 Estimated rent
Home value
$480,100
$432,000 - $533,000
$2,746/mo
Zestimate® history
Loading...
Owner options
Explore your selling options
What's special
Welcome to 3449 Cedar Grove. Enter the foyer in the lower level to find a large family room with wood stove fireplace, a home office, updated half bath, and large laundry/mudroom with plenty of storage. Access the 2 car garage complete with worktable and pegboard wall organizer. On the main level, enjoy the living room with large picture window, the dining room open to the kitchen with stainless steel appliances and soft close cabinets. Relax and entertain year-round in the heated sunroom that leads to a large 17'x18' deck with built in bench and pergola. Upstairs find the primary bedroom with 2 closets, hardwood floors, ceiling fan, and a newly renovated (2020) ensuite bathroom. Two additional bedrooms with hardwood floors, ceiling fan/light fixtures and a newly refreshed (2023) hall bathroom. This tri-level just off Huguenot sits on a generous sized lot with a long, paved driveway. Move in in time to enjoy the harvest from the fruit and fig trees.
Zillow last checked: 8 hours ago
Listing updated: June 19, 2025 at 01:28pm
Listed by:
Ellie Boyd (804)908-2729,
Long & Foster REALTORS,
Marianne Donahue 804-814-1313,
Long & Foster REALTORS
Bought with:
Joe Cafarella, 0225234244
River Fox Realty
Source: CVRMLS,MLS#: 2511750 Originating MLS: Central Virginia Regional MLS
Originating MLS: Central Virginia Regional MLS
Facts & features
Interior
Bedrooms & bathrooms
- Bedrooms: 3
- Bathrooms: 3
- Full bathrooms: 2
- 1/2 bathrooms: 1
Primary bedroom
- Description: 2 closets, en suite bath, blinds, ceiling fan w
- Level: Second
- Dimensions: 12.11 x 16.0
Bedroom 2
- Description: HW floors, blinds, ceiling fan w light
- Level: Second
- Dimensions: 10.11 x 11.11
Bedroom 3
- Description: ceiling fan w light, blinds, hw floors
- Level: Second
- Dimensions: 12.4 x 12.3
Dining room
- Description: HW floors, chandelier, chair rail, door to sunroom
- Level: First
- Dimensions: 12.5 x 12.4
Family room
- Description: Laminate wood floor, wood stove fp, 2 ceiling fans
- Level: Basement
- Dimensions: 25.3 x 14.10
Florida room
- Description: parquet floor, ceiling fan, heated, partial brick
- Level: First
- Dimensions: 16.6 x 13.3
Foyer
- Description: slate floor, french doors to family room
- Level: Basement
- Dimensions: 9.6 x 5.11
Other
- Description: Tub & Shower
- Level: Second
Half bath
- Level: Basement
Kitchen
- Description: Granite counters, tile backsplash, stainless appl
- Level: First
- Dimensions: 12.3 x 11.10
Laundry
- Description: Laminate wood floor, garage door, wd hook up
- Level: Basement
- Dimensions: 9.9 x 11.8
Living room
- Description: HW floors, newer picture window
- Level: First
- Dimensions: 18.6 x 14.8
Office
- Description: Laminate wood floor, painted paneling, blinds
- Level: Basement
- Dimensions: 11.9 x 10.4
Heating
- Electric, Forced Air, Natural Gas
Cooling
- Central Air
Appliances
- Included: Dryer, Dishwasher, Electric Water Heater, Disposal, Microwave, Refrigerator, Stove
- Laundry: Washer Hookup, Dryer Hookup
Features
- Ceiling Fan(s), Dining Area, Separate/Formal Dining Room, Eat-in Kitchen, French Door(s)/Atrium Door(s), Granite Counters, High Speed Internet, Bath in Primary Bedroom, Recessed Lighting, Wired for Data, Window Treatments, Paneling/Wainscoting
- Flooring: Laminate, Parquet, Tile, Wood
- Doors: French Doors
- Windows: Window Treatments
- Has basement: No
- Attic: Pull Down Stairs
- Number of fireplaces: 1
- Fireplace features: Masonry, Wood Burning
Interior area
- Total interior livable area: 2,467 sqft
- Finished area above ground: 2,467
- Finished area below ground: 0
Property
Parking
- Total spaces: 2
- Parking features: Attached, Direct Access, Driveway, Garage, Off Street, Paved, Two Spaces, Storage
- Attached garage spaces: 2
- Has uncovered spaces: Yes
Features
- Levels: Two,Multi/Split
- Stories: 2
- Patio & porch: Deck
- Exterior features: Deck, Paved Driveway
- Pool features: None
Lot
- Size: 0.86 Acres
Details
- Additional structures: Shed(s)
- Parcel number: C0010877026
- Zoning description: R-1
Construction
Type & style
- Home type: SingleFamily
- Architectural style: Tri-Level
- Property subtype: Single Family Residence
Materials
- Brick, Drywall, Frame, Vinyl Siding
- Roof: Composition
Condition
- Resale
- New construction: No
- Year built: 1971
Utilities & green energy
- Sewer: Public Sewer
- Water: Public
Community & neighborhood
Security
- Security features: Smoke Detector(s)
Location
- Region: Richmond
- Subdivision: Fernleigh
Other
Other facts
- Ownership: Individuals
- Ownership type: Sole Proprietor
Price history
| Date | Event | Price |
|---|---|---|
| 6/18/2025 | Sold | $475,000$193/sqft |
Source: | ||
| 5/17/2025 | Pending sale | $475,000$193/sqft |
Source: | ||
| 5/16/2025 | Listed for sale | $475,000+72.7%$193/sqft |
Source: | ||
| 9/16/2019 | Sold | $275,000$111/sqft |
Source: | ||
| 7/10/2019 | Listed for sale | $275,000-8.3%$111/sqft |
Source: Capital Center, LLC #1922132 | ||
Public tax history
| Year | Property taxes | Tax assessment |
|---|---|---|
| 2024 | $4,752 +2.9% | $396,000 +2.9% |
| 2023 | $4,620 | $385,000 |
| 2022 | $4,620 +42.1% | $385,000 +42.1% |
Find assessor info on the county website
Neighborhood: Huguenot
Nearby schools
GreatSchools rating
- 6/10J.B. Fisher Elementary SchoolGrades: PK-5Distance: 0.2 mi
- 3/10Lucille M. Brown Middle SchoolGrades: 6-8Distance: 3.9 mi
- 2/10Huguenot High SchoolGrades: 9-12Distance: 2.2 mi
Schools provided by the listing agent
- Elementary: Fisher
- Middle: Thompson
- High: Huguenot
Source: CVRMLS. This data may not be complete. We recommend contacting the local school district to confirm school assignments for this home.
Get a cash offer in 3 minutes
Find out how much your home could sell for in as little as 3 minutes with a no-obligation cash offer.
Estimated market value
$480,100
Get a cash offer in 3 minutes
Find out how much your home could sell for in as little as 3 minutes with a no-obligation cash offer.
Estimated market value
$480,100

