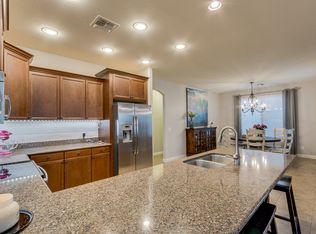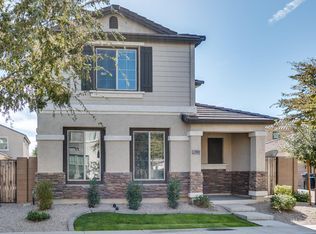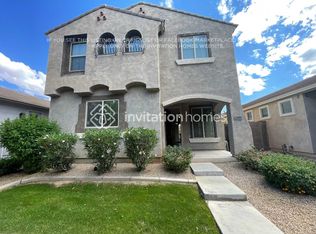Sold for $465,000
$465,000
3449 E Sheffield Rd, Gilbert, AZ 85296
3beds
2,237sqft
Single Family Residence
Built in 2012
3,581 Square Feet Lot
$472,100 Zestimate®
$208/sqft
$2,447 Estimated rent
Home value
$472,100
$448,000 - $496,000
$2,447/mo
Zestimate® history
Loading...
Owner options
Explore your selling options
What's special
3 bedrooms and 2.5 Bathrooms in great location with community parks and swimming pool. Kitchen with granite counter tops, large walk-in pantry and stainless-steel appliances which is open to large Family Room and separate Dining Room. Bedrooms upstairs with large primary bathroom and spacious walk-in closet. The home also has a versatile second-floor loft. Both the Exterior and Interior of the home have been painted in 2025. New Carpet. Close to Entertainment and Shopping
Zillow last checked: 8 hours ago
Listing updated: February 11, 2026 at 04:41pm
Listed by:
Linda Dickerman 480-332-7701,
Strategic Points Realty & Investments, LLC
Bought with:
Osman Dorman, SA718548000
West USA Realty
Source: ARMLS,MLS#: 6958474

Facts & features
Interior
Bedrooms & bathrooms
- Bedrooms: 3
- Bathrooms: 3
- Full bathrooms: 2
- 1/2 bathrooms: 1
Heating
- Electric
Cooling
- Central Air, Ceiling Fan(s)
Appliances
- Included: Refrigerator, Dishwasher, Disposal
Features
- Granite Counters, Double Vanity, Upstairs, Eat-in Kitchen, Breakfast Bar, Separate Shwr & Tub
- Flooring: Carpet, Tile
- Windows: Double Pane Windows
- Has basement: No
Interior area
- Total structure area: 2,237
- Total interior livable area: 2,237 sqft
Property
Parking
- Total spaces: 2
- Parking features: Garage Door Opener, Rear Vehicle Entry
- Garage spaces: 2
Features
- Stories: 2
- Patio & porch: Covered
- Spa features: None
- Fencing: Block
Lot
- Size: 3,581 sqft
- Features: Gravel/Stone Back, Grass Front
Details
- Parcel number: 31317617
Construction
Type & style
- Home type: SingleFamily
- Architectural style: Spanish
- Property subtype: Single Family Residence
Materials
- Stucco, Wood Frame, Painted
- Roof: Tile
Condition
- Year built: 2012
Details
- Builder name: Highland Homes
Utilities & green energy
- Sewer: Public Sewer
- Water: City Water
Community & neighborhood
Community
- Community features: Pool, Playground
Location
- Region: Gilbert
- Subdivision: HIGLEY PARK AMD
HOA & financial
HOA
- Has HOA: Yes
- HOA fee: $391 quarterly
- Services included: Maintenance Grounds, Front Yard Maint
- Association name: Higley Park HOA
- Association phone: 480-422-0888
Other
Other facts
- Listing terms: Cash,Conventional,1031 Exchange,FHA,VA Loan
- Ownership: Fee Simple
Price history
| Date | Event | Price |
|---|---|---|
| 2/11/2026 | Sold | $465,000-3.1%$208/sqft |
Source: | ||
| 1/10/2026 | Pending sale | $480,000$215/sqft |
Source: | ||
| 12/16/2025 | Listed for sale | $480,000-5.8%$215/sqft |
Source: | ||
| 8/27/2025 | Listing removed | $509,500$228/sqft |
Source: | ||
| 6/24/2025 | Price change | $509,500-1.9%$228/sqft |
Source: | ||
Public tax history
| Year | Property taxes | Tax assessment |
|---|---|---|
| 2025 | $2,370 -5% | $40,660 -3.5% |
| 2024 | $2,493 -0.3% | $42,130 +72.4% |
| 2023 | $2,501 +1.8% | $24,433 -10.6% |
Find assessor info on the county website
Neighborhood: Higley Park
Nearby schools
GreatSchools rating
- 5/10Gateway Pointe Elementary SchoolGrades: PK-8Distance: 1.5 mi
- 8/10Williams Field High SchoolGrades: 8-12Distance: 0.8 mi
- 5/10Cooley Middle SchoolGrades: 6-8Distance: 0.6 mi
Schools provided by the listing agent
- Elementary: Gateway Pointe Elementary
- Middle: Cooley Middle School
- High: Williams Field High School
- District: Higley Unified School District
Source: ARMLS. This data may not be complete. We recommend contacting the local school district to confirm school assignments for this home.
Get a cash offer in 3 minutes
Find out how much your home could sell for in as little as 3 minutes with a no-obligation cash offer.
Estimated market value$472,100
Get a cash offer in 3 minutes
Find out how much your home could sell for in as little as 3 minutes with a no-obligation cash offer.
Estimated market value
$472,100


