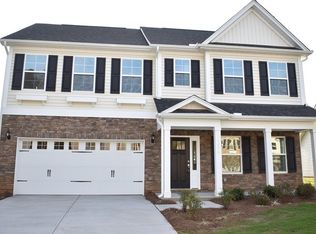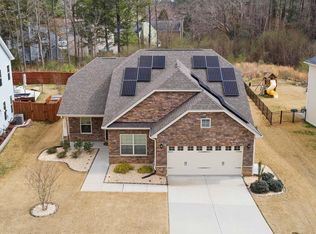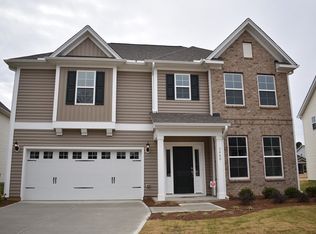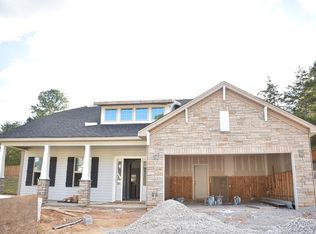Sold for $515,000
$515,000
3449 S Beaver Ln, Raleigh, NC 27604
4beds
3,000sqft
Single Family Residence, Residential
Built in 2017
7,405.2 Square Feet Lot
$507,300 Zestimate®
$172/sqft
$2,793 Estimated rent
Home value
$507,300
$482,000 - $533,000
$2,793/mo
Zestimate® history
Loading...
Owner options
Explore your selling options
What's special
Bright & Spacious 4-Bedroom Home with Exceptional Features! Flooded with natural light, this beautifully designed 4-bedroom, 2.5-bath home offers an ideal blend of comfort and functionality. Step inside to find a welcoming layout that includes a formal dining room with a convenient butler's pantry—perfect for entertaining. The heart of the home is the expansive kitchen, complete with a large center island, stainless steel appliances, built-in Bluetooth speakers, abundant cabinetry, tons of counter space, and a handy corner pantry. The adjoining breakfast area flows seamlessly into a spacious family room and a sunroom, all overlooking the private fenced backyard and patio. Upstairs, you'll find a thoughtfully located laundry room with direct access to the primary suite's walk-in closets. The luxurious primary suite features dual closets, a spa-like bathroom, and a flexible sitting area/home office. The secondary bedrooms are generous and have great closets, offering plenty of storage. The flat lot and 2-car garage work for everyone. Enjoy the versatility of this floor plan that checks all the boxes!
Zillow last checked: 8 hours ago
Listing updated: October 28, 2025 at 01:05am
Listed by:
Jo Smith 919-302-4493,
Northside Realty Inc.,
Richard Smith 919-302-7344,
Northside Realty Inc.
Bought with:
Jenny Nguyen, 272208
Quality First Realty, LLC
Source: Doorify MLS,MLS#: 10099029
Facts & features
Interior
Bedrooms & bathrooms
- Bedrooms: 4
- Bathrooms: 3
- Full bathrooms: 2
- 1/2 bathrooms: 1
Heating
- Central, Forced Air, Natural Gas
Cooling
- Central Air
Appliances
- Included: Dishwasher, Disposal, Electric Range, Ice Maker, Microwave, Refrigerator
- Laundry: Electric Dryer Hookup, Laundry Room, Upper Level, Washer Hookup
Features
- Pantry, Open Floorplan, Separate Shower, Smooth Ceilings, Walk-In Closet(s)
- Flooring: Carpet, Vinyl, Tile
- Windows: Insulated Windows
- Common walls with other units/homes: No Common Walls
Interior area
- Total structure area: 3,000
- Total interior livable area: 3,000 sqft
- Finished area above ground: 3,000
- Finished area below ground: 0
Property
Parking
- Total spaces: 6
- Parking features: Garage, Garage Door Opener, Garage Faces Front
- Attached garage spaces: 2
- Uncovered spaces: 4
Features
- Levels: Two
- Stories: 2
- Patio & porch: Patio, Porch
- Exterior features: Fenced Yard, Fire Pit
- Fencing: Wrought Iron
- Has view: Yes
Lot
- Size: 7,405 sqft
- Features: Back Yard, Landscaped
Details
- Parcel number: 1735.02676872 0444329487500
- Special conditions: Standard
Construction
Type & style
- Home type: SingleFamily
- Architectural style: Traditional
- Property subtype: Single Family Residence, Residential
Materials
- Stone Veneer, Vinyl Siding
- Foundation: Slab
- Roof: Shingle
Condition
- New construction: No
- Year built: 2017
Utilities & green energy
- Sewer: Public Sewer
- Water: Public
- Utilities for property: Cable Connected, Electricity Connected, Natural Gas Connected, Sewer Connected, Water Connected
Community & neighborhood
Community
- Community features: None
Location
- Region: Raleigh
- Subdivision: Neuse River Estates
HOA & financial
HOA
- Has HOA: Yes
- HOA fee: $315 annually
- Amenities included: None
- Services included: None
Other
Other facts
- Road surface type: Asphalt
Price history
| Date | Event | Price |
|---|---|---|
| 7/15/2025 | Sold | $515,000-1.9%$172/sqft |
Source: | ||
| 6/19/2025 | Pending sale | $525,000$175/sqft |
Source: | ||
| 5/28/2025 | Listed for sale | $525,000+85.8%$175/sqft |
Source: | ||
| 8/28/2017 | Sold | $282,635$94/sqft |
Source: | ||
Public tax history
Tax history is unavailable.
Neighborhood: 27604
Nearby schools
GreatSchools rating
- 7/10Beaverdam ElementaryGrades: PK-5Distance: 0.9 mi
- 2/10River Bend MiddleGrades: 6-8Distance: 2.2 mi
- 6/10Rolesville High SchoolGrades: 9-12Distance: 7.5 mi
Schools provided by the listing agent
- Elementary: Wake - Beaverdam
- Middle: Wake - River Bend
- High: Wake - Rolesville
Source: Doorify MLS. This data may not be complete. We recommend contacting the local school district to confirm school assignments for this home.
Get a cash offer in 3 minutes
Find out how much your home could sell for in as little as 3 minutes with a no-obligation cash offer.
Estimated market value$507,300
Get a cash offer in 3 minutes
Find out how much your home could sell for in as little as 3 minutes with a no-obligation cash offer.
Estimated market value
$507,300



