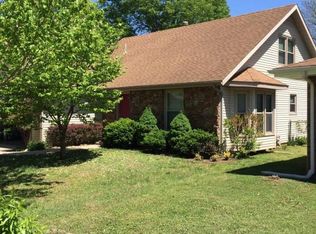Closed
Price Unknown
3449 S Newton Avenue, Springfield, MO 65807
3beds
1,619sqft
Single Family Residence
Built in 1976
10,018.8 Square Feet Lot
$238,600 Zestimate®
$--/sqft
$1,507 Estimated rent
Home value
$238,600
$220,000 - $258,000
$1,507/mo
Zestimate® history
Loading...
Owner options
Explore your selling options
What's special
This well-maintained 3-bedroom, 2-bathroom home sits in a prime location near numerous amenities. Inside, the refreshed kitchen features refinished original hardware and flush-mount lighting, while the spacious living room offers enough room to create a formal dining area if desired, all with durable laminate flooring and a wood-burning fireplace. The dining area features a large bay window, making it a perfect spot for a breakfast nook. Both bathrooms have been remodeled, with tile flooring and a jacuzzi-style tub in the primary suite. New interior doors, neutral paint, and double-paned vinyl windows enhance the home's appeal. The vinyl-floored kitchen and laundry areas add practicality, and an attic fan provides extra comfort. Outside, the home features a brick front with aluminum and wood siding, and a refinished back deck overlooks a fully fenced yard. A great home in a prime location--check it out today!
Zillow last checked: 8 hours ago
Listing updated: October 02, 2025 at 10:54am
Listed by:
Jacob Perry 417-403-0060,
Murney Associates - Primrose
Bought with:
Leah State, 2019040691
Murney Associates - Primrose
Source: SOMOMLS,MLS#: 60291190
Facts & features
Interior
Bedrooms & bathrooms
- Bedrooms: 3
- Bathrooms: 2
- Full bathrooms: 2
Heating
- Forced Air, Fireplace(s), Natural Gas
Cooling
- Attic Fan
Appliances
- Included: Free-Standing Electric Oven
- Laundry: Main Level, W/D Hookup
Features
- High Speed Internet, Soaking Tub, Walk-In Closet(s), Walk-in Shower
- Flooring: Laminate, Luxury Vinyl, Tile
- Windows: Double Pane Windows
- Has basement: No
- Has fireplace: Yes
- Fireplace features: Living Room, Wood Burning
Interior area
- Total structure area: 1,619
- Total interior livable area: 1,619 sqft
- Finished area above ground: 1,619
- Finished area below ground: 0
Property
Parking
- Total spaces: 2
- Parking features: Driveway, On Street, Garage Faces Front
- Attached garage spaces: 2
- Has uncovered spaces: Yes
Features
- Levels: One
- Stories: 1
- Patio & porch: Deck, Front Porch
- Exterior features: Rain Gutters
- Fencing: Full
Lot
- Size: 10,018 sqft
Details
- Parcel number: 1811205007
Construction
Type & style
- Home type: SingleFamily
- Property subtype: Single Family Residence
Materials
- Wood Siding, Aluminum Siding, Brick
- Foundation: Crawl Space
- Roof: Composition
Condition
- Year built: 1976
Utilities & green energy
- Sewer: Public Sewer
- Water: Public
Community & neighborhood
Security
- Security features: Smoke Detector(s)
Location
- Region: Springfield
- Subdivision: Walnut Terr
Other
Other facts
- Listing terms: Cash,VA Loan,FHA,Conventional
- Road surface type: Asphalt
Price history
| Date | Event | Price |
|---|---|---|
| 8/12/2025 | Sold | -- |
Source: | ||
| 7/14/2025 | Pending sale | $244,000$151/sqft |
Source: | ||
| 7/10/2025 | Price change | $244,000-2%$151/sqft |
Source: | ||
| 6/2/2025 | Price change | $249,000-4.2%$154/sqft |
Source: | ||
| 5/8/2025 | Price change | $259,900-3%$161/sqft |
Source: | ||
Public tax history
| Year | Property taxes | Tax assessment |
|---|---|---|
| 2024 | $1,333 +0.6% | $24,850 |
| 2023 | $1,326 +5.2% | $24,850 +7.7% |
| 2022 | $1,260 +0% | $23,070 |
Find assessor info on the county website
Neighborhood: Parkcrest
Nearby schools
GreatSchools rating
- 8/10Horace Mann Elementary SchoolGrades: PK-5Distance: 0.5 mi
- 8/10Carver Middle SchoolGrades: 6-8Distance: 2 mi
- 8/10Kickapoo High SchoolGrades: 9-12Distance: 1.2 mi
Schools provided by the listing agent
- Elementary: SGF-Horace Mann
- Middle: SGF-Carver
- High: SGF-Kickapoo
Source: SOMOMLS. This data may not be complete. We recommend contacting the local school district to confirm school assignments for this home.

