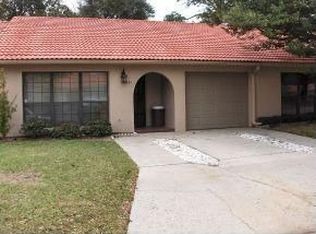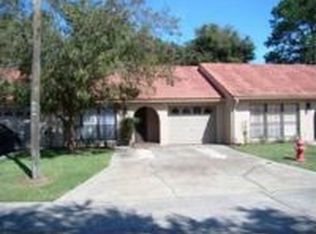Sold for $159,000 on 05/30/25
$159,000
3449 SW 19th St, Ocala, FL 34474
2beds
1,044sqft
Villa
Built in 1985
1,307 Square Feet Lot
$158,200 Zestimate®
$152/sqft
$1,462 Estimated rent
Home value
$158,200
$141,000 - $177,000
$1,462/mo
Zestimate® history
Loading...
Owner options
Explore your selling options
What's special
Own a charming villa in a great location near so many conveniences and amenities! A must-see mostly furnished two bedrooms, two baths, one-car garage plus two parking spaces, large screened enclosed lanai with tiled floors and plastic window panels. Enter this open plan offering a spacious living and dining room combination with extra corner area space, bar stools at the open kitchen counter, plentiful shelving space in the pantry hallway closet plus extra separate closet. A smart split plan, the primary bedroom has a large walk-in closet, step-in shower with glass doors and glass sliders to the lanai. The guest bedroom offers a long closet with side shelving and glass sliders to the lanai. The guest bath has a bathtub with shower curtain and plentiful counter space. Enjoy updated new laminate flooring, storage shelving in the enclosed garage and no outside maintenance. Included are window blinds, furniture, appliances, and washer and dryer. The staging decorations do not convey. Live within distance to College of Central Florida and Paddock Mall in a quaint, established development near shopping, restaurants, Ocala airport and Interstate 75 for travel.
Zillow last checked: 8 hours ago
Listing updated: June 09, 2025 at 06:57pm
Listing Provided by:
Tana Darley 352-817-0105,
PREMIER SOTHEBY'S INTERNATIONAL REALTY 352-509-6455
Bought with:
Raven Davis, 3531652
COLDWELL BANKER REALTY
Source: Stellar MLS,MLS#: OM700413 Originating MLS: Ocala - Marion
Originating MLS: Ocala - Marion

Facts & features
Interior
Bedrooms & bathrooms
- Bedrooms: 2
- Bathrooms: 2
- Full bathrooms: 2
Primary bedroom
- Features: Walk-In Closet(s)
- Level: First
- Area: 182.6 Square Feet
- Dimensions: 16.6x11
Bedroom 2
- Features: Walk-In Closet(s)
- Level: First
- Area: 143.64 Square Feet
- Dimensions: 12.6x11.4
Balcony porch lanai
- Level: First
- Area: 220 Square Feet
- Dimensions: 22x10
Dining room
- Level: First
- Area: 102.6 Square Feet
- Dimensions: 11.4x9
Kitchen
- Level: First
- Area: 93.6 Square Feet
- Dimensions: 10.4x9
Living room
- Level: First
- Area: 261 Square Feet
- Dimensions: 17.4x15
Heating
- Central, Electric
Cooling
- Central Air
Appliances
- Included: Dishwasher, Dryer, Microwave, Range, Refrigerator, Washer
- Laundry: In Garage
Features
- Ceiling Fan(s), Living Room/Dining Room Combo, Open Floorplan, Split Bedroom, Walk-In Closet(s)
- Flooring: Carpet, Laminate, Tile
- Windows: Window Treatments
- Has fireplace: No
Interior area
- Total structure area: 1,374
- Total interior livable area: 1,044 sqft
Property
Parking
- Total spaces: 1
- Parking features: Driveway
- Attached garage spaces: 1
- Has uncovered spaces: Yes
Features
- Levels: One
- Stories: 1
- Exterior features: Private Mailbox
Lot
- Size: 1,307 sqft
Details
- Parcel number: 2345054000
- Zoning: PD08
- Special conditions: None
Construction
Type & style
- Home type: SingleFamily
- Property subtype: Villa
Materials
- Block, Stucco
- Foundation: Slab
- Roof: Shingle
Condition
- New construction: No
- Year built: 1985
Utilities & green energy
- Sewer: Public Sewer
- Water: Public
- Utilities for property: Cable Connected, Electricity Connected
Community & neighborhood
Community
- Community features: Deed Restrictions
Location
- Region: Ocala
- Subdivision: PADDOCK VILLAS
HOA & financial
HOA
- Has HOA: Yes
- HOA fee: $244 monthly
- Services included: Maintenance Structure, Maintenance Grounds
- Association name: Ann Chaffin
- Association phone: 352-895-8656
Other fees
- Pet fee: $0 monthly
Other financial information
- Total actual rent: 0
Other
Other facts
- Listing terms: Cash,Conventional,FHA,VA Loan
- Ownership: Fee Simple
- Road surface type: Paved
Price history
| Date | Event | Price |
|---|---|---|
| 5/30/2025 | Sold | $159,000+1.3%$152/sqft |
Source: | ||
| 5/5/2025 | Pending sale | $157,000$150/sqft |
Source: | ||
| 4/28/2025 | Listed for sale | $157,000-16.7%$150/sqft |
Source: | ||
| 7/11/2024 | Listing removed | $188,500$181/sqft |
Source: | ||
| 1/30/2024 | Listed for sale | $188,500+169.3%$181/sqft |
Source: | ||
Public tax history
| Year | Property taxes | Tax assessment |
|---|---|---|
| 2024 | $2,497 +5.5% | $106,435 +10% |
| 2023 | $2,366 +26.4% | $96,759 +10% |
| 2022 | $1,872 +4.2% | $87,963 +10% |
Find assessor info on the county website
Neighborhood: 34474
Nearby schools
GreatSchools rating
- 3/10College Park Elementary SchoolGrades: PK-5Distance: 0.3 mi
- 4/10Liberty Middle SchoolGrades: 6-8Distance: 5.9 mi
- 4/10West Port High SchoolGrades: 9-12Distance: 4.4 mi
Get a cash offer in 3 minutes
Find out how much your home could sell for in as little as 3 minutes with a no-obligation cash offer.
Estimated market value
$158,200
Get a cash offer in 3 minutes
Find out how much your home could sell for in as little as 3 minutes with a no-obligation cash offer.
Estimated market value
$158,200


