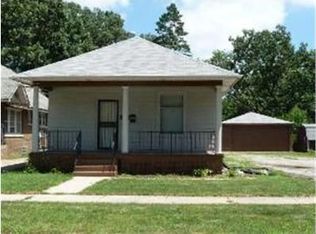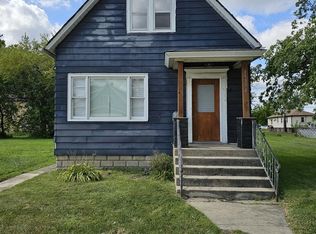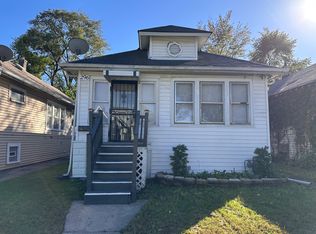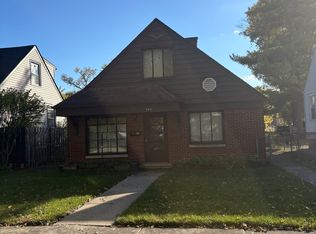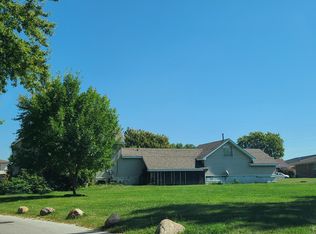Step into the charm of this classic brick Craftsman-Style home featuring 3 spacious bedrooms and 1.5 baths. The second-floor bedroom opens onto a private deck-perfect for morning coffee or evening relaxation. Inside the kitchen you will find a walk-in pantry, elegant woodwork throughout home with endless potential to bring your vision to life. This home sits on a double lot surrounded by mature trees, offering a huge yard with plenty of space for family gatherings, outdoor fun, and future landscaping ideas. With a little imagination and TLC, you can transform this property into a warm and inviting place to call home. A great opportunity for first-time homebuyers or investors, this property is priced to sell and ready for your updates. Being sold as-is. Don't miss the chance to own this beautiful home with character, space, and potential!
Active
$89,900
345 Calumet Blvd, Harvey, IL 60426
3beds
1,387sqft
Est.:
Single Family Residence
Built in 1924
0.58 Acres Lot
$-- Zestimate®
$65/sqft
$-- HOA
What's special
Walk-in pantryPrivate deckSurrounded by mature treesFamily gatheringsElegant woodworkHuge yard
- 106 days |
- 549 |
- 35 |
Zillow last checked: 8 hours ago
Listing updated: September 10, 2025 at 10:07pm
Listing courtesy of:
Shirley Fields, ABR,E-PRO 773-616-0906,
Coldwell Banker Realty
Source: MRED as distributed by MLS GRID,MLS#: 12456356
Tour with a local agent
Facts & features
Interior
Bedrooms & bathrooms
- Bedrooms: 3
- Bathrooms: 2
- Full bathrooms: 1
- 1/2 bathrooms: 1
Rooms
- Room types: Bonus Room
Primary bedroom
- Level: Second
- Area: 176 Square Feet
- Dimensions: 11X16
Bedroom 2
- Level: Second
- Area: 144 Square Feet
- Dimensions: 12X12
Bedroom 3
- Level: Second
- Area: 120 Square Feet
- Dimensions: 10X12
Bonus room
- Level: Main
- Area: 80 Square Feet
- Dimensions: 10X8
Dining room
- Features: Flooring (Hardwood)
- Level: Main
- Area: 180 Square Feet
- Dimensions: 12X15
Kitchen
- Level: Main
- Area: 132 Square Feet
- Dimensions: 12X11
Laundry
- Level: Basement
- Area: 81 Square Feet
- Dimensions: 9X9
Living room
- Features: Flooring (Hardwood)
- Level: Main
- Area: 266 Square Feet
- Dimensions: 19X14
Heating
- Forced Air
Cooling
- None
Features
- Basement: Unfinished,Full
Interior area
- Total structure area: 0
- Total interior livable area: 1,387 sqft
Property
Parking
- Total spaces: 3
- Parking features: On Site
Accessibility
- Accessibility features: No Disability Access
Features
- Stories: 2
Lot
- Size: 0.58 Acres
- Dimensions: 174 x 144
Details
- Parcel number: 29082050690000
- Special conditions: None
Construction
Type & style
- Home type: SingleFamily
- Property subtype: Single Family Residence
Materials
- Brick
Condition
- New construction: No
- Year built: 1924
Utilities & green energy
- Sewer: Public Sewer
- Water: Public
Community & HOA
HOA
- Services included: None
Location
- Region: Harvey
Financial & listing details
- Price per square foot: $65/sqft
- Tax assessed value: $176,440
- Annual tax amount: $8,757
- Date on market: 8/27/2025
- Ownership: Fee Simple
Estimated market value
Not available
Estimated sales range
Not available
$1,892/mo
Price history
Price history
| Date | Event | Price |
|---|---|---|
| 9/5/2025 | Listed for sale | $89,900$65/sqft |
Source: | ||
| 8/30/2025 | Pending sale | $89,900$65/sqft |
Source: | ||
| 8/27/2025 | Listed for sale | $89,900+180.9%$65/sqft |
Source: | ||
| 9/30/2020 | Sold | $32,000-50.3%$23/sqft |
Source: Public Record Report a problem | ||
| 6/13/2019 | Listing removed | $64,413$46/sqft |
Source: Auction.com Report a problem | ||
Public tax history
Public tax history
| Year | Property taxes | Tax assessment |
|---|---|---|
| 2023 | $11,534 +28.8% | $17,644 +60.2% |
| 2022 | $8,958 +3.5% | $11,015 |
| 2021 | $8,653 -2.7% | $11,015 |
Find assessor info on the county website
BuyAbility℠ payment
Est. payment
$521/mo
Principal & interest
$349
Property taxes
$141
Home insurance
$31
Climate risks
Neighborhood: 60426
Nearby schools
GreatSchools rating
- 4/10Bryant Elementary SchoolGrades: K-5Distance: 0.4 mi
- 3/10Brooks Middle SchoolGrades: 6-8Distance: 0.6 mi
- 2/10Thornton Township High SchoolGrades: 9-12Distance: 0.8 mi
Schools provided by the listing agent
- District: 152
Source: MRED as distributed by MLS GRID. This data may not be complete. We recommend contacting the local school district to confirm school assignments for this home.
- Loading
- Loading
