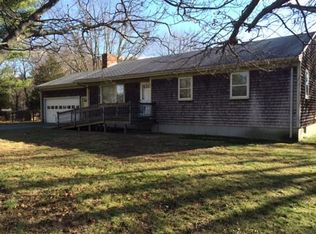Located minutes from all of the conveniences that North Dartmouth offers, this darling Cape-Style home awaits the next chapter with a new owner. Situated on a wooded .53 acre lot, the paved driveway offers plenty of off-street parking and large storage shed. With a bit of updating and TLC this gem would shine for a first time buyer or a family looking to downsize without having to sacrifice outdoor space. The main level feature an enclosed mud room with sliders that open to the large fenced in yard with garden. As you continue down the hall, you can choose to walk into the kitchen or living room that then connect around the center staircase. The two bedrooms are separated by the main bath with a tub and shower. The second level features a bright and open 17' by 15' foot loft that was previously used as the master sleeping space, with eaves storage. The yard is surrounded by mature trees and affords plenty of room for large family/friend gatherings, gardening and recreation.
This property is off market, which means it's not currently listed for sale or rent on Zillow. This may be different from what's available on other websites or public sources.
