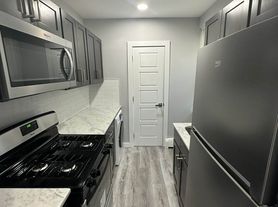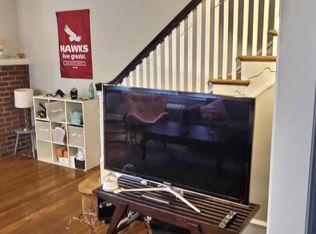Welcome to your dream home at 347A E Gorgas Lane, a stunning home in the heart of Mt Airy East! This spacious and meticulously designed property boasts 4 bedrooms, and 3.5 bathrooms. As you step inside to this open-concept living area, you'll immediately notice the attention to detail that sets this home apart through hardwood floors and is bathed in natural light, creating a warm and inviting atmosphere. The Chef's kitchen features stainless steel appliances, granite countertops, tile backsplash, shelves, pendant light fixtures, white shaker cabinets, and a large eat-in island perfect for barstool seating. Then make your way to the mudroom area with custom built-in benches and cubbies. Step outside to the rear backyard perfect for dog lovers and entertaining guests. Upstairs, you'll find 4 spacious bedrooms with ample closet space and a large en-suite bathroom that features double vanity sinks with pendant lights, glass door shower, and a soaking tub. The fully finished basement offers lots of storage space and provides additional space for recreation, gym, home office, or even a 2nd living area! In close proximity to all of the restaurants, bars, grocery stores, parks, and coffee shops that Mt Airy East has to offer, this home is in a perfect location. Schedule your showing today! **Listing qualifies for NeighborFirst Mortgage Program, please reach out for additional information regarding eligibility**
House for rent
$3,600/mo
345 E Gorgas Ln, Philadelphia, PA 19119
4beds
2,500sqft
Price may not include required fees and charges.
Singlefamily
Available now
Cats, dogs OK
Central air, electric
-- Laundry
On street parking
Natural gas, central, fireplace
What's special
- 66 days |
- -- |
- -- |
Travel times
Looking to buy when your lease ends?
With a 6% savings match, a first-time homebuyer savings account is designed to help you reach your down payment goals faster.
Offer exclusive to Foyer+; Terms apply. Details on landing page.
Facts & features
Interior
Bedrooms & bathrooms
- Bedrooms: 4
- Bathrooms: 4
- Full bathrooms: 3
- 1/2 bathrooms: 1
Heating
- Natural Gas, Central, Fireplace
Cooling
- Central Air, Electric
Appliances
- Included: Dishwasher, Disposal, Freezer, Microwave, Oven, Range, Refrigerator, Stove
Features
- Has basement: Yes
- Has fireplace: Yes
Interior area
- Total interior livable area: 2,500 sqft
Property
Parking
- Parking features: On Street
- Details: Contact manager
Features
- Exterior features: Contact manager
Construction
Type & style
- Home type: SingleFamily
- Property subtype: SingleFamily
Materials
- Roof: Shake Shingle
Condition
- Year built: 2024
Community & HOA
Location
- Region: Philadelphia
Financial & listing details
- Lease term: Contact For Details
Price history
| Date | Event | Price |
|---|---|---|
| 9/8/2025 | Listed for rent | $3,600$1/sqft |
Source: Bright MLS #PAPH2529314 | ||
| 9/1/2025 | Listing removed | $3,600$1/sqft |
Source: Bright MLS #PAPH2529314 | ||
| 8/21/2025 | Listed for rent | $3,600$1/sqft |
Source: Bright MLS #PAPH2529314 | ||

