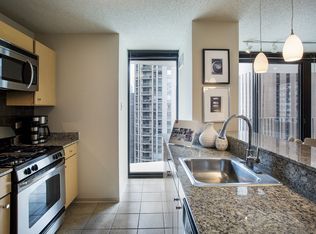Introducing the 1x1J Floor Plan in Chicago, where urban living meets comfort and convenience. This thoughtfully crafted 1 bed 1 bath layout offers 712 sq ft of modern space. Enjoy dynamic features like an expansive living area with contemporary finishes, ample storage, and a chef-inspired kitchen. The innovative design ensures an enhanced lifestyle appeal perfect for those seeking city life with a touch of tranquility. Contact us today to schedule your tour of this exceptional floor plan.
Apartment for rent
Special offer
$3,266/mo
345 E Wacker Dr UNIT 2808, Chicago, IL 60601
1beds
712sqft
Price may not include required fees and charges.
Apartment
Available now
Cats, dogs OK
-- A/C
In unit laundry
Garage parking
-- Heating
What's special
Modern spaceContemporary finishesAmple storageChef-inspired kitchen
- 54 days
- on Zillow |
- -- |
- -- |
Travel times
Looking to buy when your lease ends?
Consider a first-time homebuyer savings account designed to grow your down payment with up to a 6% match & 4.15% APY.
Facts & features
Interior
Bedrooms & bathrooms
- Bedrooms: 1
- Bathrooms: 1
- Full bathrooms: 1
Appliances
- Included: Dryer, Microwave, Oven, Refrigerator, Washer
- Laundry: In Unit
Features
- Sauna, View
- Flooring: Tile, Wood
Interior area
- Total interior livable area: 712 sqft
Video & virtual tour
Property
Parking
- Parking features: Garage
- Has garage: Yes
- Details: Contact manager
Features
- Patio & porch: Deck, Patio
- Exterior features: , 24-hour door staff and maintenance, Ask about our Designer Upgrade Availability!, Barbecue, Bicycle and resident storage, Complimentary Wifi access, Dog Hotel Coming Soon, Dog run and washing station, EV Charging Stations, Electric car charging stations, Energy Star appliances, Exterior Type: Conventional, Flooring: Wood, Go Grocer Coming Summer 2025, Green Living (LEED Silver design), High-speed Internet Ready, Lo Nails Now Onsite!, On-Site Management, Open floor plans with floor-to-ceiling windows, Oversized marble vanities, Package Receiving, Pedway access, Private meeting or study lounges, Quartz countertops, Spacious closets, TV Lounge, Tidespin dry-cleaning services, View Type: View
- Spa features: Sauna
Construction
Type & style
- Home type: Apartment
- Property subtype: Apartment
Condition
- Year built: 2013
Building
Details
- Building name: Coast at Lakeshore East
Management
- Pets allowed: Yes
Community & HOA
Community
- Features: Fitness Center, Pool
HOA
- Amenities included: Fitness Center, Pool, Sauna
Location
- Region: Chicago
Financial & listing details
- Lease term: 6 months, 7 months, 8 months, 9 months, 10 months, 11 months, 12 months
Price history
| Date | Event | Price |
|---|---|---|
| 8/12/2025 | Price change | $3,266-1.2%$5/sqft |
Source: Zillow Rentals | ||
| 8/8/2025 | Price change | $3,306+0.5%$5/sqft |
Source: Zillow Rentals | ||
| 8/7/2025 | Price change | $3,289-1.8%$5/sqft |
Source: Zillow Rentals | ||
| 8/5/2025 | Price change | $3,348+0.1%$5/sqft |
Source: Zillow Rentals | ||
| 8/1/2025 | Price change | $3,343-0.3%$5/sqft |
Source: Zillow Rentals | ||
Neighborhood: New Eastside
There are 27 available units in this apartment building
- Special offer! Premium Upgrade Incentive: Elevate Your Everyday Living By Selecting One of Our Brand New Premium Upgraded Spaces and $1500 off your first fulll month!Expires August 20, 2025
![[object Object]](https://photos.zillowstatic.com/fp/9d7438f47482c73bd4d48f9c17a97acf-p_i.jpg)
