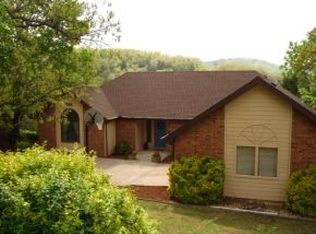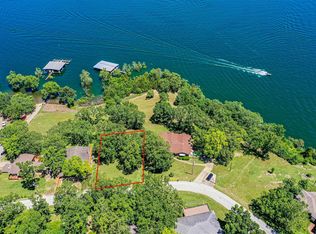Closed
Price Unknown
345 Edgewater Circle, Ridgedale, MO 65739
3beds
3,625sqft
Single Family Residence
Built in 2001
0.71 Acres Lot
$683,300 Zestimate®
$--/sqft
$2,863 Estimated rent
Home value
$683,300
$594,000 - $786,000
$2,863/mo
Zestimate® history
Loading...
Owner options
Explore your selling options
What's special
Satisfy your lake time craving with this lakefront and lake view home on Table Rock Lake. It is perfectly located near the west end of Long Creek Bridge just off Hwy 86 near Big Cedar Lodge, Top of the Rock, Thunder Ridge, Branson Airport and other great attractions. When you enter this home, you will appreciate the soaring ceilings and be drawn to the covered deck overlooking the lake. The main level features an open flowing floor plan with kitchen, dining and great room, along with laundry, guest bath and the master suite. You'll appreciate the water view while preparing food in the kitchen, sharing dinner with family and friends around the dining table, hanging out in the great room with gas log fireplace, or waking up in the master suite. The lower level features a wet bar area, large open family room, two bedrooms (1 non-conforming) and 2 bathrooms. Plus, covered deck with easy access to the shoreline of the lake. The owner intends to include most of the furniture, furnishings and decor in the home along with a canoe so you can immediately start enjoying lake time. Three lake lots are included in this purchase and 4 additional adjoining lots are available for an additional $84,000. This could be the place you have been waiting for so make plans to visit soon.
Zillow last checked: 8 hours ago
Listing updated: September 30, 2025 at 03:36pm
Listed by:
Nita Jane Ayres 417-331-6330,
ReeceNichols -Kimberling City
Bought with:
Rob & Stacey Real Estate, 2004004256
EXP Realty LLC
Source: SOMOMLS,MLS#: 60303231
Facts & features
Interior
Bedrooms & bathrooms
- Bedrooms: 3
- Bathrooms: 4
- Full bathrooms: 3
- 1/2 bathrooms: 1
Primary bedroom
- Area: 210
- Dimensions: 15 x 14
Bedroom 2
- Description: En-suite
- Area: 224
- Dimensions: 16 x 14
Bedroom 3
- Description: Non conforming - no window
- Area: 195.5
- Dimensions: 11.5 x 17
Primary bathroom
- Description: Includes master closet
- Area: 195
- Dimensions: 15 x 13
Bathroom half
- Area: 48
- Dimensions: 8 x 6
Bathroom three quarter
- Description: En-suite bed 2
- Area: 49.5
- Dimensions: 9 x 5.5
Bathroom full
- Area: 55
- Dimensions: 11 x 5
Other
- Area: 192
- Dimensions: 16 x 12
Family room
- Description: Odd shape
Garage
- Area: 620
- Dimensions: 20 x 31
Great room
- Area: 520
- Dimensions: 26 x 20
Other
- Area: 442
- Dimensions: 26 x 17
Laundry
- Area: 38.5
- Dimensions: 5.5 x 7
Heating
- Geothermal, Fireplace(s), Propane, Geo-Thermal
Cooling
- Geothermal, Ceiling Fan(s)
Appliances
- Included: Dishwasher, Free-Standing Electric Oven, Dryer, Washer, Microwave, Water Softener Owned, Refrigerator, Electric Water Heater, Disposal
- Laundry: Main Level, W/D Hookup
Features
- Vaulted Ceiling(s), Internet - DSL, Laminate Counters, Walk-In Closet(s), Walk-in Shower, Wet Bar
- Flooring: Carpet, Wood, Tile
- Windows: Window Treatments
- Basement: Walk-Out Access,Exterior Entry,Finished,Full
- Attic: Pull Down Stairs
- Has fireplace: Yes
- Fireplace features: Great Room, Propane
Interior area
- Total structure area: 3,683
- Total interior livable area: 3,625 sqft
- Finished area above ground: 1,857
- Finished area below ground: 1,768
Property
Parking
- Total spaces: 2
- Parking features: Garage Door Opener, Garage Faces Side
- Attached garage spaces: 2
Features
- Levels: One
- Stories: 1
- Patio & porch: Patio, Covered, Front Porch, Deck
- Exterior features: Rain Gutters, Water Access
- Has spa: Yes
- Spa features: Bath
- Has view: Yes
- View description: Lake, Water
- Has water view: Yes
- Water view: Water,Lake
- Waterfront features: Waterfront, Lake Front
Lot
- Size: 0.71 Acres
- Dimensions: 175' x 190'
- Features: Waterfront, Sloped, Paved, Cleared, Adjoins Government Land
Details
- Parcel number: 192.010002001017
- Other equipment: Radon Mitigation System
Construction
Type & style
- Home type: SingleFamily
- Architectural style: Traditional
- Property subtype: Single Family Residence
Materials
- Frame, Wood Siding
- Foundation: Poured Concrete
- Roof: Composition
Condition
- Year built: 2001
Utilities & green energy
- Sewer: Septic Tank
- Water: Public
Community & neighborhood
Security
- Security features: Security System
Location
- Region: Ridgedale
- Subdivision: Clearwater Acres
HOA & financial
HOA
- HOA fee: $3 annually
- Services included: Common Area Maintenance
Other
Other facts
- Listing terms: Cash,Conventional
- Road surface type: Asphalt, Concrete
Price history
| Date | Event | Price |
|---|---|---|
| 9/30/2025 | Sold | -- |
Source: | ||
| 8/31/2025 | Pending sale | $619,900$171/sqft |
Source: | ||
| 8/27/2025 | Listed for sale | $619,900+63.2%$171/sqft |
Source: | ||
| 12/5/2015 | Sold | -- |
Source: Agent Provided Report a problem | ||
| 11/7/2013 | Listing removed | $379,900$105/sqft |
Source: Tri-Lakes Realtors #354387 Report a problem | ||
Public tax history
| Year | Property taxes | Tax assessment |
|---|---|---|
| 2025 | -- | $48,070 -7.3% |
| 2024 | $2,789 0% | $51,850 |
| 2023 | $2,790 +14.2% | $51,850 +12.4% |
Find assessor info on the county website
Neighborhood: 65739
Nearby schools
GreatSchools rating
- 4/10Hollister Elementary SchoolGrades: 2-5Distance: 8.4 mi
- 5/10Hollister Middle SchoolGrades: 6-8Distance: 8.8 mi
- 5/10Hollister High SchoolGrades: 9-12Distance: 8.9 mi
Schools provided by the listing agent
- Elementary: Hollister
- Middle: Hollister
- High: Hollister
Source: SOMOMLS. This data may not be complete. We recommend contacting the local school district to confirm school assignments for this home.

