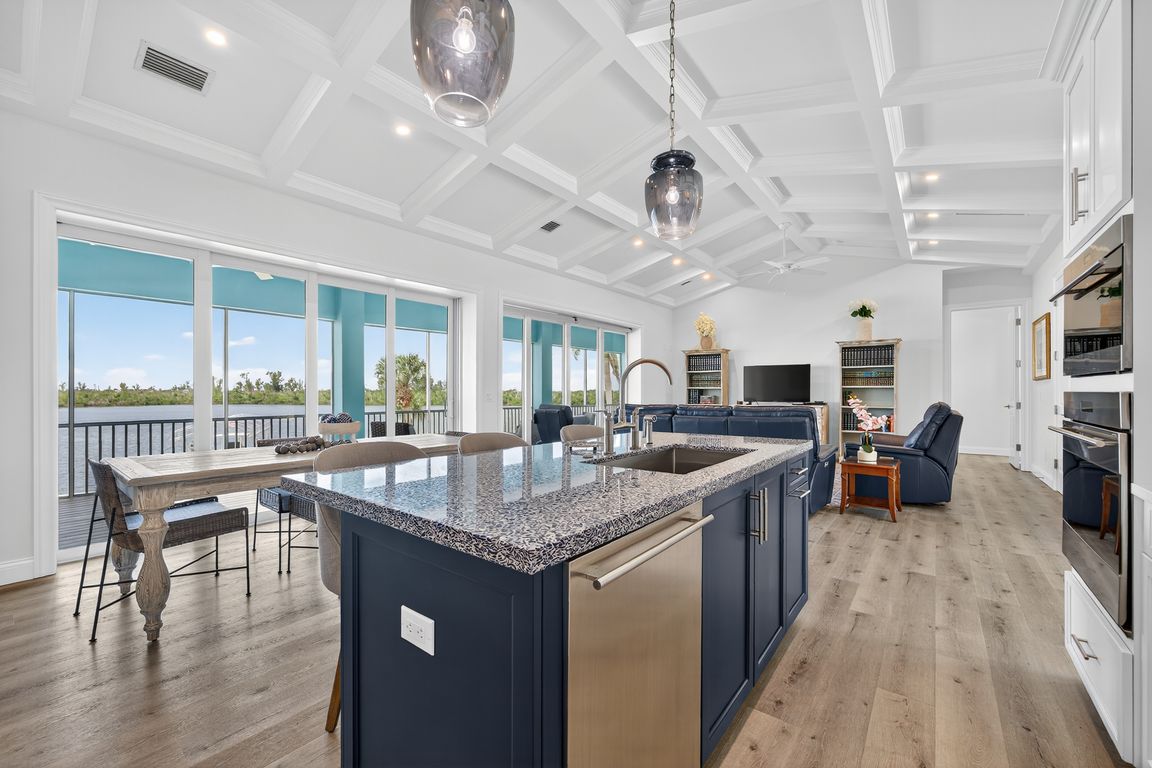
For sale
$3,250,000
3beds
2,089sqft
345 Green Dolphin Dr, Placida, FL 33946
3beds
2,089sqft
Single family residence
Built in 2020
0.62 Acres
2 Attached garage spaces
$1,556 price/sqft
$38 monthly HOA fee
What's special
Stone counter topsOutdoor kitchen and barLuxury waterfront residencePrime intracoastal waterway frontageSpectacular bay viewsCustom cabinetryBeautifully tiled bathrooms
Built in 2020, this superbly crafted, luxury waterfront residence is perfectly positioned on 126 feet of prime Intracoastal Waterway frontage. Set on about .6 acres of impeccably landscaped grounds in the quiet Vanderbilt developed neighborhood of Cape Haze, with streets lined with towering banyan trees, the property enjoys a secluded ...
- 2 days
- on Zillow |
- 292 |
- 11 |
Likely to sell faster than
Source: Stellar MLS,MLS#: D6143762 Originating MLS: Englewood
Originating MLS: Englewood
Travel times
Living Room
Kitchen
Primary Bedroom
Screened Balcony
Primary Bathroom
Bedroom
Bedroom
Outdoor 1
Zillow last checked: 7 hours ago
Listing updated: September 19, 2025 at 09:50am
Listing Provided by:
John Harms 941-232-5397,
MICHAEL SAUNDERS & CO. - BOCA 941-964-2000,
Mike Nabers 941-270-1339,
MICHAEL SAUNDERS & CO. - BOCA
Source: Stellar MLS,MLS#: D6143762 Originating MLS: Englewood
Originating MLS: Englewood

Facts & features
Interior
Bedrooms & bathrooms
- Bedrooms: 3
- Bathrooms: 4
- Full bathrooms: 3
- 1/2 bathrooms: 1
Primary bedroom
- Features: Walk-In Closet(s)
- Level: Second
- Area: 182 Square Feet
- Dimensions: 14x13
Bedroom 2
- Features: Built-in Closet
- Level: Second
- Area: 143 Square Feet
- Dimensions: 13x11
Bedroom 3
- Features: Built-in Closet
- Level: Second
- Area: 143 Square Feet
- Dimensions: 13x11
Balcony porch lanai
- Level: Second
- Area: 323 Square Feet
- Dimensions: 17x19
Balcony porch lanai
- Level: Second
- Area: 506 Square Feet
- Dimensions: 11x46
Dining room
- Level: Second
- Area: 96 Square Feet
- Dimensions: 12x8
Great room
- Level: Second
- Area: 272 Square Feet
- Dimensions: 17x16
Kitchen
- Level: Second
- Area: 120 Square Feet
- Dimensions: 10x12
Laundry
- Level: Second
- Area: 42 Square Feet
- Dimensions: 6x7
Heating
- Electric, Propane
Cooling
- Central Air
Appliances
- Included: Oven, Cooktop, Dishwasher, Disposal, Dryer, Exhaust Fan, Freezer, Gas Water Heater, Microwave, Range, Range Hood, Refrigerator, Tankless Water Heater, Washer
- Laundry: Laundry Room
Features
- Ceiling Fan(s), Crown Molding, High Ceilings, Open Floorplan, Solid Wood Cabinets, Tray Ceiling(s), Vaulted Ceiling(s), Walk-In Closet(s)
- Flooring: Luxury Vinyl, Tile
- Doors: Outdoor Grill, Outdoor Kitchen, Sliding Doors
- Windows: Insulated Windows, Shutters, Storm Window(s), Window Treatments
- Has fireplace: No
- Furnished: Yes
Interior area
- Total structure area: 4,241
- Total interior livable area: 2,089 sqft
Video & virtual tour
Property
Parking
- Total spaces: 2
- Parking features: Garage - Attached
- Attached garage spaces: 2
- Details: Garage Dimensions: 24x25
Features
- Levels: Two
- Stories: 2
- Patio & porch: Covered, Front Porch, Patio, Rear Porch, Screened
- Exterior features: Awning(s), Irrigation System, Lighting, Outdoor Grill, Outdoor Kitchen, Sprinkler Metered
- Has private pool: Yes
- Pool features: Gunite, Heated, In Ground, Lighting, Salt Water
- Has spa: Yes
- Spa features: Heated
- Fencing: Fenced
- Has view: Yes
- View description: Intracoastal Waterway
- Has water view: Yes
- Water view: Intracoastal Waterway
- Waterfront features: Intracoastal Waterway, Bay/Harbor Access, Intracoastal Waterway Access, Lift - Covered, Sailboat Water, Seawall
Lot
- Size: 0.62 Acres
- Dimensions: 127 x 199 x 126 x 195
- Features: FloodZone, Oversized Lot
- Residential vegetation: Trees/Landscaped
Details
- Parcel number: 422003430009
- Zoning: RSF2
- Special conditions: None
Construction
Type & style
- Home type: SingleFamily
- Architectural style: Key West
- Property subtype: Single Family Residence
Materials
- Block, Concrete, Stucco
- Foundation: Slab, Raised
- Roof: Metal
Condition
- New construction: No
- Year built: 2020
Details
- Builder name: Jeb Bergeron Custom homes
Utilities & green energy
- Sewer: Septic Tank
- Water: Public
- Utilities for property: Cable Connected, Electricity Connected, Phone Available, Propane
Community & HOA
Community
- Features: Clubhouse
- Security: Smoke Detector(s)
- Subdivision: CAPE HAZE
HOA
- Has HOA: Yes
- Amenities included: Clubhouse
- HOA fee: $38 monthly
- Pet fee: $0 monthly
Location
- Region: Placida
Financial & listing details
- Price per square foot: $1,556/sqft
- Tax assessed value: $1,505,564
- Annual tax amount: $17,375
- Date on market: 9/18/2025
- Ownership: Fee Simple
- Total actual rent: 0
- Electric utility on property: Yes
- Road surface type: Asphalt