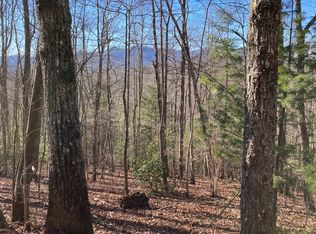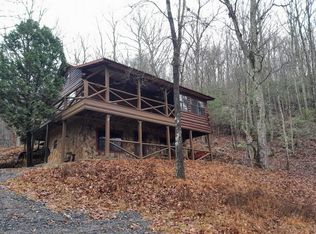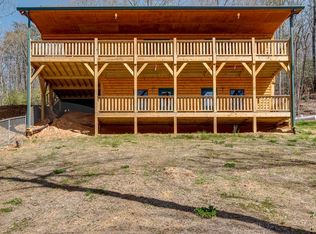Sold for $225,000
$225,000
345 High Ridge Rd, Murphy, NC 28906
2beds
1,481sqft
Residential, Single Family Residence, Cabin
Built in 1980
1.4 Acres Lot
$239,500 Zestimate®
$152/sqft
$1,749 Estimated rent
Home value
$239,500
$196,000 - $283,000
$1,749/mo
Zestimate® history
Loading...
Owner options
Explore your selling options
What's special
Escape to the tranquil embrace of nature in Murphy NC in this charming A-frame cabin tucked away in the bucolic Pied Piper community. Surrounded by towering trees on THREE lots totaling 1.4 +/- acres, this retreat offers serenity and seclusion. Step inside to discover your retro-feeling Great Room which has two sets of sliding glass doors beckoning you outside to the upper porch. The heart of the home is the two-story Great Room and kitchen combo, where a wood-burning fireplace invites warmth and ambiance on chilly evenings. Down the hall, a well-appointed bedroom and bathroom, providing comfortable accommodations for guests or family members. Ascend the ladder to the inviting loft, offering additional space or a peaceful area for relaxation and reflection. The lower level hosts the Master Suite, ensuring your privacy and convenience. A laundry area adds practicality to the lower level, completing the functionality of this delightful retreat. A metal roof crowns the cabin, while an attached carport provides convenience in inclement weather. Enjoy the seasonal view of the mountains, enhancing the allure of the setting. Outside, a gravel driveway provides easy access to the cabin, while the surrounding natural landscape invites exploration and outdoor recreation. Come see it today and make it your mountain home!
Zillow last checked: 8 hours ago
Listing updated: March 20, 2025 at 08:23pm
Listed by:
Poltrock Team 828-837-6400,
ReMax Mountain Properties
Bought with:
Jessica Holloway, 311486
Coldwell Banker High Country
Source: Mountain Lakes BOR,MLS#: 147805
Facts & features
Interior
Bedrooms & bathrooms
- Bedrooms: 2
- Bathrooms: 2
- Full bathrooms: 2
- Main level bathrooms: 1
Basement
- Description: 2 Room,1 Bath
Heating
- Electric, Wall Furnace
Cooling
- Window Unit(s), Other
Appliances
- Included: Refrigerator, Range, Washer, Dryer, Microwave, Electric Water Heater
- Laundry: Washer/Dryer Connection
Features
- Vaulted Ceiling(s), Drywall, Paneling, Ceiling Fan(s), Fiber Optic
- Flooring: Tile, Laminate, Carpet, Parquet
- Basement: Full,Finished,Walk-Out Access
- Attic: None
- Has fireplace: Yes
- Fireplace features: Great Room, Wood Burning
Interior area
- Total structure area: 1,481
- Total interior livable area: 1,481 sqft
Property
Parking
- Total spaces: 1
- Parking features: Gravel, No Garage, Attached Carport
- Carport spaces: 1
- Has uncovered spaces: Yes
Features
- Levels: One and One Half
- Stories: 1
- Patio & porch: Porch
- Has view: Yes
- View description: Seasonal View
Lot
- Size: 1.40 Acres
- Dimensions: 1.4
- Features: Wooded, 1-3 Acres
Details
- Parcel number: 454002761789000
- Zoning description: None
Construction
Type & style
- Home type: SingleFamily
- Architectural style: Chalet,Cabin,A-Frame
- Property subtype: Residential, Single Family Residence, Cabin
Materials
- Frame, Wood Siding
- Foundation: Other
- Roof: Metal
Condition
- Excellent
- Year built: 1980
Utilities & green energy
- Sewer: Septic Tank
- Water: Shared Well
Community & neighborhood
Security
- Security features: Smoke Detector(s)
Location
- Region: Murphy
- Subdivision: Pied Piper Resorts
HOA & financial
HOA
- Has HOA: Yes
- HOA fee: $420 annually
- Services included: Road Maintenance, Water
Other
Other facts
- Listing terms: Conventional,Cash
- Road surface type: Paved
Price history
| Date | Event | Price |
|---|---|---|
| 7/10/2024 | Sold | $225,000-6.2%$152/sqft |
Source: | ||
| 6/6/2024 | Pending sale | $239,800$162/sqft |
Source: | ||
| 3/21/2024 | Listed for sale | $239,800+113.2%$162/sqft |
Source: | ||
| 11/6/2020 | Sold | $112,500$76/sqft |
Source: NGBOR #288129 Report a problem | ||
Public tax history
| Year | Property taxes | Tax assessment |
|---|---|---|
| 2025 | -- | $10,000 |
| 2024 | -- | $10,000 |
| 2023 | $66 | $10,000 |
Find assessor info on the county website
Neighborhood: 28906
Nearby schools
GreatSchools rating
- 5/10Ranger Elementary/MiddleGrades: PK-8Distance: 1.3 mi
- 6/10Hiwassee Dam HighGrades: 9-12Distance: 5.2 mi
Schools provided by the listing agent
- District: Hiwassee Dam
Source: Mountain Lakes BOR. This data may not be complete. We recommend contacting the local school district to confirm school assignments for this home.
Get pre-qualified for a loan
At Zillow Home Loans, we can pre-qualify you in as little as 5 minutes with no impact to your credit score.An equal housing lender. NMLS #10287.
Sell for more on Zillow
Get a Zillow Showcase℠ listing at no additional cost and you could sell for .
$239,500
2% more+$4,790
With Zillow Showcase(estimated)$244,290


