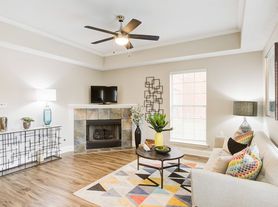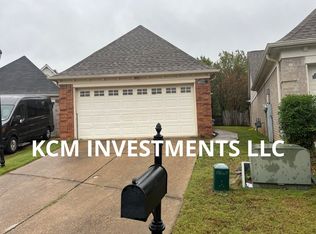Coming Soon! 345 Locust Grove Dr, Cordova, TN 38018
*ESTIMATED TOTAL MONTHLY LEASING PRICE: $ 2,294.95
Actual Base Rent: $2,450.00 -$205.00 (Monthly Rent Reduction) = $2,245.00(Adjusted Base Rent)
Filter Delivery: $5.00
Renters Insurance: $10.95
$1M Identify Protection, Credit Building, Resident Rewards, Move-In Concierge: $34.00
*The Estimated Total Monthly Leasing Price reflects the Adjusted Base Rent plus our Resident Benefits Package, which includes required Renters Insurance, Move-In Concierge, $1M Identity Protection, Resident Rewards, Filter Delivery (where applicable), and Credit Building. Estimated Total Monthly Leasing Price does not include utilities or optional/conditional fees, such as: pet, utility service.
MOVE IN SPECIAL TERMS:
One-Month Free Rent shall be prorated over 12-months as a Monthly Rent Reduction.
Lease shall reflect Actual Base Rent.
Offer subject to change or cancellation and application approval.
PROPERTY DESCRIPTION:
Amazing 4 bedroom 3 bath home offering 2,541 sq ft of living space. Beautiful home featuring a spacious floorplan. Great location in a great community.
$0 DEPOSIT TERMS & CONDITIONS:
HomeRiver Group has partnered with Termwise to offer an affordable alternative to an upfront cash security deposit. Eligible residents can choose between paying an upfront security deposit or replacing it with an affordable Termwise monthly security deposit waiver fee.
BEWARE OF SCAMS:
HomeRiver Group does not advertise properties on Craigslist, LetGo, or other classified ad websites. If you suspect one of our properties has been fraudulently listed on these platforms, please notify HomeRiver Group immediately. All payments related to leasing with HomeRiver Group are made exclusively through our website. We never accept wire transfers or payments via Zelle, PayPal, or Cash App. All leasing information contained herein is deemed accurate but not guaranteed. Please note that changes may have occurred since the photographs were taken. Square footage is estimated.
$65.00 app fee/adult, a $175.00 administrative fee due at move-in. Tenants are responsible for utilities and yard care. Pets accepted case by case basis. $300 non refundable pet fee per pet, $25 mo/pet rent and pet screening fees. Breed restrictions apply
House for rent
Special offer
$2,245/mo
345 Locust Grove Dr, Cordova, TN 38018
4beds
2,541sqft
Price may not include required fees and charges.
Single family residence
Available Tue Nov 11 2025
Cats, dogs OK
-- A/C
-- Laundry
-- Parking
-- Heating
What's special
Beautiful homeSpacious floorplan
- 1 day |
- -- |
- -- |
Travel times
Looking to buy when your lease ends?
Consider a first-time homebuyer savings account designed to grow your down payment with up to a 6% match & 3.83% APY.
Facts & features
Interior
Bedrooms & bathrooms
- Bedrooms: 4
- Bathrooms: 3
- Full bathrooms: 3
Interior area
- Total interior livable area: 2,541 sqft
Property
Parking
- Details: Contact manager
Details
- Parcel number: D0220PA00103
Construction
Type & style
- Home type: SingleFamily
- Property subtype: Single Family Residence
Community & HOA
Location
- Region: Cordova
Financial & listing details
- Lease term: 1 Year
Price history
| Date | Event | Price |
|---|---|---|
| 10/21/2025 | Listed for rent | $2,245$1/sqft |
Source: Zillow Rentals | ||
| 8/15/2025 | Sold | $273,500-12.3%$108/sqft |
Source: | ||
| 8/6/2025 | Pending sale | $312,000$123/sqft |
Source: | ||
| 7/24/2025 | Listed for sale | $312,000-6.9%$123/sqft |
Source: | ||
| 7/15/2025 | Listing removed | $335,000$132/sqft |
Source: | ||
Neighborhood: 38018
- Special offer! One-Month Free Rent shall be prorated over 12-months as a Monthly Rent Reduction. Lease shall reflect Actual Base Rent. Offer subject to change or cancellation and application approval.

