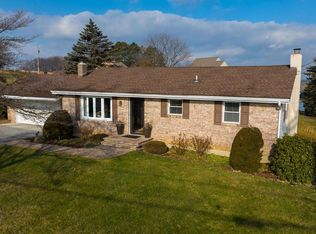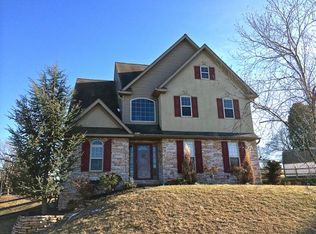Sold for $342,200
$342,200
345 Manor Rd, Red Lion, PA 17356
3beds
1,880sqft
Single Family Residence
Built in 1973
0.88 Acres Lot
$368,700 Zestimate®
$182/sqft
$2,310 Estimated rent
Home value
$368,700
$350,000 - $387,000
$2,310/mo
Zestimate® history
Loading...
Owner options
Explore your selling options
What's special
The home you have been waiting for has just hit the market!! Welcome to this stunning 3 bedroom, 3 bath home located on a level clear lot that is just shy of an acre. The home has just been completely remodeled and updated. Large rooms and neutral decor create an modern and spacious feel throughout. The kitchen has new shaker style cabinets, tile backsplash, plenty of counter space, under cabinet lighting , and Stainless steel appliances. Dining Area with sliding glass doors that lead to a private covered deck. Laminate/Vinyl Plank Wood flooring and new carpet in the bedrooms. Home has been completely repainted inside and out. The primary bedroom suite features a large double closet and a brand new primary bath with a walk in subway tile shower. Lower level family room with outside entrance and brick whitewashed woodburning fireplace. 50+ year metal roof. The oversized 2 car garage provides secure parking for your vehicles and additional storage space. New insulated garage door, double paned tilt in windows, and insulated six panel exterior doors. 1st floor Laundry and main level access. Modern propane forced air furnace, central air cond. and brand new high efficiency hot water heater, With plenty of natural light and modern finishes, this home is move-in ready and perfect for entertaining guests. This home is ideally located near the Red Lion/Windsor area and provides easy access to all the amenities and commuting to York, Lancaster, Harrisburg and Maryland. Come see for yourself why this home is the perfect fit for you and your family!
Zillow last checked: 8 hours ago
Listing updated: June 06, 2023 at 07:08am
Listed by:
Eric Axe 717-309-0853,
Century 21 Dale Realty Co.
Bought with:
Ashley Motter, RS300224
House Broker Realty LLC
Source: Bright MLS,MLS#: PAYK2040818
Facts & features
Interior
Bedrooms & bathrooms
- Bedrooms: 3
- Bathrooms: 3
- Full bathrooms: 3
- Main level bathrooms: 2
- Main level bedrooms: 3
Basement
- Description: Percent Finished: 50.0
- Area: 1100
Heating
- Forced Air, Propane
Cooling
- Central Air, Electric
Appliances
- Included: Microwave, Dishwasher, Oven/Range - Electric, Stainless Steel Appliance(s), Washer, Water Heater, Electric Water Heater
- Laundry: Main Level, Laundry Room
Features
- Crown Molding, Dining Area, Entry Level Bedroom, Floor Plan - Traditional, Kitchen - Country, Primary Bath(s), Wainscotting, Plaster Walls, Dry Wall
- Flooring: Carpet, Luxury Vinyl
- Doors: Insulated, Six Panel, Storm Door(s), Sliding Glass
- Windows: Bay/Bow, Double Hung, Double Pane Windows, Energy Efficient, Insulated Windows, Vinyl Clad
- Basement: Full,Drain,Interior Entry,Exterior Entry,Partially Finished,Rear Entrance,Windows
- Number of fireplaces: 1
- Fireplace features: Brick, Wood Burning
Interior area
- Total structure area: 2,480
- Total interior livable area: 1,880 sqft
- Finished area above ground: 1,380
- Finished area below ground: 500
Property
Parking
- Total spaces: 10
- Parking features: Garage Faces Side, Garage Door Opener, Inside Entrance, Oversized, Asphalt, Driveway, Shared Driveway, Attached, Off Street
- Attached garage spaces: 2
- Uncovered spaces: 4
Accessibility
- Accessibility features: Accessible Entrance, Accessible Approach with Ramp
Features
- Levels: One
- Stories: 1
- Patio & porch: Porch, Deck
- Exterior features: Lighting, Satellite Dish, Sidewalks
- Pool features: None
- Has view: Yes
- View description: Garden
Lot
- Size: 0.88 Acres
- Features: Front Yard, Level, Rear Yard, Cleared, Suburban
Details
- Additional structures: Above Grade, Below Grade
- Parcel number: 53000HK0130D000000
- Zoning: RESIDENTIAL
- Special conditions: Standard
Construction
Type & style
- Home type: SingleFamily
- Architectural style: Ranch/Rambler
- Property subtype: Single Family Residence
Materials
- Aluminum Siding, Brick
- Foundation: Block
- Roof: Metal
Condition
- Excellent
- New construction: No
- Year built: 1973
Utilities & green energy
- Sewer: Public Sewer
- Water: Public
- Utilities for property: Cable Connected, Multiple Phone Lines, Phone, Propane
Community & neighborhood
Security
- Security features: Carbon Monoxide Detector(s), Smoke Detector(s)
Location
- Region: Red Lion
- Subdivision: Royal Manor Estates
- Municipality: WINDSOR TWP
Other
Other facts
- Listing agreement: Exclusive Right To Sell
- Listing terms: Cash,Conventional,FHA,USDA Loan,VA Loan
- Ownership: Fee Simple
- Road surface type: Black Top, Paved
Price history
| Date | Event | Price |
|---|---|---|
| 6/2/2023 | Sold | $342,200+4.5%$182/sqft |
Source: | ||
| 5/8/2023 | Pending sale | $327,500$174/sqft |
Source: | ||
| 5/5/2023 | Listed for sale | $327,500+104.7%$174/sqft |
Source: | ||
| 1/4/2023 | Sold | $160,000$85/sqft |
Source: Public Record Report a problem | ||
Public tax history
| Year | Property taxes | Tax assessment |
|---|---|---|
| 2025 | $4,857 -6% | $154,870 |
| 2024 | $5,168 +25.6% | $154,870 +14.4% |
| 2023 | $4,113 +3.8% | $135,390 |
Find assessor info on the county website
Neighborhood: 17356
Nearby schools
GreatSchools rating
- 7/10Larry J. Macaluso El SchoolGrades: K-6Distance: 1.5 mi
- 5/10Red Lion Area Junior High SchoolGrades: 7-8Distance: 2.1 mi
- 6/10Red Lion Area Senior High SchoolGrades: 9-12Distance: 1.8 mi
Schools provided by the listing agent
- Elementary: Larry J. Macaluso
- Middle: Red Lion Area Junior
- High: Red Lion Area Senior
- District: Red Lion Area
Source: Bright MLS. This data may not be complete. We recommend contacting the local school district to confirm school assignments for this home.
Get pre-qualified for a loan
At Zillow Home Loans, we can pre-qualify you in as little as 5 minutes with no impact to your credit score.An equal housing lender. NMLS #10287.
Sell with ease on Zillow
Get a Zillow Showcase℠ listing at no additional cost and you could sell for —faster.
$368,700
2% more+$7,374
With Zillow Showcase(estimated)$376,074

