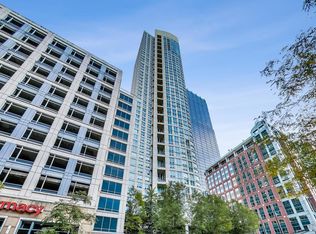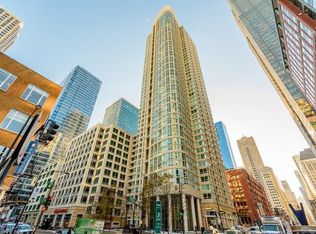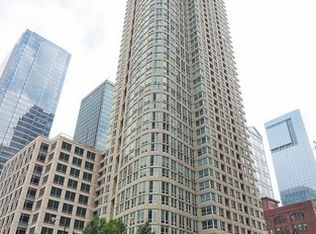Closed
$599,000
345 N La Salle Dr APT 4802, Chicago, IL 60654
3beds
1,710sqft
Condominium, Single Family Residence
Built in 2001
-- sqft lot
$662,500 Zestimate®
$350/sqft
$4,579 Estimated rent
Home value
$662,500
$610,000 - $722,000
$4,579/mo
Zestimate® history
Loading...
Owner options
Explore your selling options
What's special
Incredible corner penthouse unit with tons of sun from amazing windows and 2 balconies! Rarely available 3 bedroom, 2 bath condo in the heart of River North. Amazing views with North/East views of downtown Chicago and the river and with views of lake Michigan. Primary bedroom features a large layout with large North/East facing windows, and large walk in closet. Primary bathroom has separate tub & shower. Large 2nd and 3rd bedroom. In unit washer/dryer and large foyer with large coat closet. Assigned storage locker, and bike storage. Close to everything the city has to offer- Loop, River North & the Lake! Full amenity building with 24hr doorman, awesome swimming pool, dog run and exercise facilities. Parking available for rent for only $289 monthly. Investor friendly building.
Zillow last checked: 8 hours ago
Listing updated: January 04, 2025 at 02:23pm
Listing courtesy of:
Susan Morrow 312-640-7010,
Baird & Warner
Bought with:
Richard Neal
@properties Christie's International Real Estate
Source: MRED as distributed by MLS GRID,MLS#: 12193388
Facts & features
Interior
Bedrooms & bathrooms
- Bedrooms: 3
- Bathrooms: 2
- Full bathrooms: 2
Primary bedroom
- Features: Flooring (Carpet), Window Treatments (Blinds), Bathroom (Full)
- Level: Main
- Area: 228 Square Feet
- Dimensions: 19X12
Bedroom 2
- Features: Flooring (Carpet), Window Treatments (Blinds)
- Level: Main
- Area: 144 Square Feet
- Dimensions: 12X12
Bedroom 3
- Features: Flooring (Wood Laminate), Window Treatments (Blinds)
- Level: Main
- Area: 143 Square Feet
- Dimensions: 13X11
Balcony porch lanai
- Level: Main
- Area: 91 Square Feet
- Dimensions: 7X13
Dining room
- Features: Flooring (Wood Laminate), Window Treatments (Blinds)
- Level: Main
- Dimensions: COMBO
Kitchen
- Features: Kitchen (Eating Area-Breakfast Bar), Flooring (Wood Laminate)
- Level: Main
- Area: 80 Square Feet
- Dimensions: 8X10
Laundry
- Features: Flooring (Wood Laminate)
- Level: Main
- Area: 9 Square Feet
- Dimensions: 3X3
Living room
- Features: Flooring (Wood Laminate), Window Treatments (Blinds)
- Level: Main
- Area: 288 Square Feet
- Dimensions: 18X16
Walk in closet
- Features: Flooring (Carpet)
- Level: Main
- Area: 64 Square Feet
- Dimensions: 8X8
Heating
- Forced Air
Cooling
- Central Air
Appliances
- Included: Range, Microwave, Dishwasher, Refrigerator, Washer, Dryer, Disposal, Stainless Steel Appliance(s)
- Laundry: Washer Hookup, Electric Dryer Hookup, In Unit
Features
- Storage, Walk-In Closet(s), Open Floorplan
- Flooring: Laminate
- Basement: None
Interior area
- Total structure area: 0
- Total interior livable area: 1,710 sqft
Property
Parking
- Total spaces: 2
- Parking features: Garage Door Opener, On Site, Leased, Attached, Garage
- Attached garage spaces: 2
- Has uncovered spaces: Yes
Accessibility
- Accessibility features: Door Width 32 Inches or More, No Interior Steps, Wheelchair Accessible, Disability Access
Features
- Patio & porch: Roof Deck, Deck
- Exterior features: Balcony, Dog Run, Outdoor Grill
- Pool features: In Ground
Details
- Additional structures: Tennis Court(s)
- Parcel number: 17094060541004
- Special conditions: None
- Other equipment: TV-Cable
Construction
Type & style
- Home type: Condo
- Property subtype: Condominium, Single Family Residence
Materials
- Concrete
Condition
- New construction: No
- Year built: 2001
Utilities & green energy
- Electric: Circuit Breakers
- Sewer: Public Sewer
- Water: Lake Michigan
Community & neighborhood
Security
- Security features: Fire Sprinkler System, Carbon Monoxide Detector(s)
Location
- Region: Chicago
- Subdivision: Sterling
HOA & financial
HOA
- Has HOA: Yes
- HOA fee: $1,268 monthly
- Amenities included: Door Person, Elevator(s), Exercise Room, Storage, On Site Manager/Engineer, Party Room, Sundeck, Pool, Receiving Room, Service Elevator(s), Tennis Court(s)
- Services included: Heat, Air Conditioning, Water, Gas, Insurance, Doorman, Cable TV, Exercise Facilities, Pool, Exterior Maintenance, Lawn Care, Scavenger, Snow Removal, Internet
Other
Other facts
- Listing terms: Conventional
- Ownership: Condo
Price history
| Date | Event | Price |
|---|---|---|
| 12/23/2024 | Sold | $599,000-4.8%$350/sqft |
Source: | ||
| 12/20/2024 | Pending sale | $629,000$368/sqft |
Source: | ||
| 11/25/2024 | Contingent | $629,000$368/sqft |
Source: | ||
| 10/21/2024 | Listed for sale | $629,000-3.1%$368/sqft |
Source: | ||
| 9/9/2024 | Listing removed | $649,000$380/sqft |
Source: | ||
Public tax history
| Year | Property taxes | Tax assessment |
|---|---|---|
| 2023 | $14,988 +2.6% | $71,035 |
| 2022 | $14,611 +2.3% | $71,035 |
| 2021 | $14,285 +1.2% | $71,035 +12.1% |
Find assessor info on the county website
Neighborhood: River North
Nearby schools
GreatSchools rating
- 3/10Ogden Elementary SchoolGrades: PK-8Distance: 0.8 mi
- 1/10Wells Community Academy High SchoolGrades: 9-12Distance: 2 mi
Schools provided by the listing agent
- District: 299
Source: MRED as distributed by MLS GRID. This data may not be complete. We recommend contacting the local school district to confirm school assignments for this home.

Get pre-qualified for a loan
At Zillow Home Loans, we can pre-qualify you in as little as 5 minutes with no impact to your credit score.An equal housing lender. NMLS #10287.
Sell for more on Zillow
Get a free Zillow Showcase℠ listing and you could sell for .
$662,500
2% more+ $13,250
With Zillow Showcase(estimated)
$675,750

