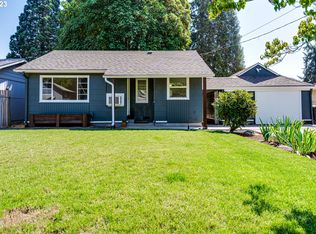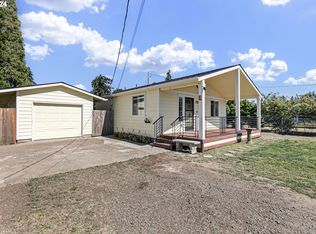Nicely updated home on 1/4 acre with true country feeling including ample 60 X 30 chicken run (or ???) and 18 X 12 outbuilding used as gym w 12 X 7 lean-to. UPGRADES TOO MANY TO LIST! SS Appliances, Bath new in 2015, much more! Slider to 31 X 13 patio + slab for the relaxing Marquis hot tub.
This property is off market, which means it's not currently listed for sale or rent on Zillow. This may be different from what's available on other websites or public sources.


