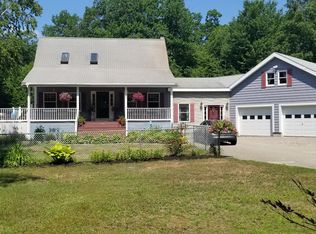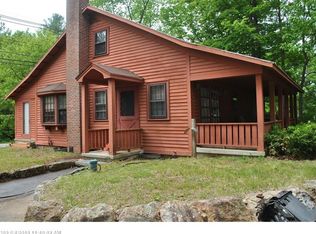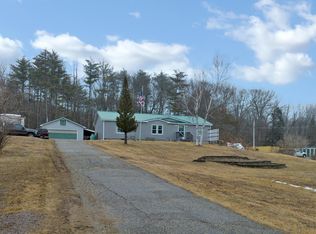Closed
$394,900
345 Simon Ricker Road, Shapleigh, ME 04076
2beds
1,092sqft
Single Family Residence
Built in 1989
1.5 Acres Lot
$408,500 Zestimate®
$362/sqft
$2,459 Estimated rent
Home value
$408,500
$388,000 - $429,000
$2,459/mo
Zestimate® history
Loading...
Owner options
Explore your selling options
What's special
Conveniently located in the Emery Mills Village of Shapleigh, this like new construction two bedroom, two bath ranch is easy one floor living. Bring your landscaping ideas for the large open space backyard. Enter the home through the Three season porch with plenty of windows and brilliant white trim. Enter the main living area which has an open floorplan Kitchen, Dining & Livingroom. The kitchen has ample storage space with granite counters and large island with seating. The living room is spacious and is easily suited for sectional furniture. You will find a spacious first floor closet with laundry hookup on the first floor. The extra wide staircase leading to the basement makes it easy to move things in and out. Leave the basement as is for mechanicals and storage or create additional living space which has a walk out patio door. This home is ready for you to bring in your decorating ideas and style. Enjoy watching the horses across the street and walking to local businesses and shops. Walk to the Local 130 restaurant, The Soup Shack, Teds Fried Clams, The Brew Shoppe and One Earth Natural Food store/Yoga Studio. Fish the Babbling Brook and swim at the Emery Mills Dam. The Mousam Lake public boat launch is just a brief walk away.
Conveniently located 2 hours to Boston, 1.5 hours to North Conway, 30 minutes to the seacoast and 10 minutes to shopping and town.
Note: Seller is Agent
Zillow last checked: 8 hours ago
Listing updated: September 17, 2024 at 07:39pm
Listed by:
Real Estate 2000 ME/NH
Bought with:
Portside Real Estate Group
Source: Maine Listings,MLS#: 1556651
Facts & features
Interior
Bedrooms & bathrooms
- Bedrooms: 2
- Bathrooms: 2
- Full bathrooms: 2
Primary bedroom
- Level: First
Bedroom 2
- Level: First
Dining room
- Level: First
Kitchen
- Level: First
Living room
- Level: First
Heating
- Baseboard, Hot Water
Cooling
- None
Features
- 1st Floor Bedroom, 1st Floor Primary Bedroom w/Bath, Shower
- Flooring: Laminate, Vinyl
- Has fireplace: No
Interior area
- Total structure area: 1,092
- Total interior livable area: 1,092 sqft
- Finished area above ground: 1,092
- Finished area below ground: 0
Property
Parking
- Parking features: Gravel, 11 - 20 Spaces, Off Street
Features
- Patio & porch: Porch
Lot
- Size: 1.50 Acres
- Features: Rural, Level, Open Lot
Details
- Parcel number: SHAPM018L027S000T000
- Zoning: General Purpose
- Other equipment: Internet Access Available
Construction
Type & style
- Home type: SingleFamily
- Architectural style: Ranch
- Property subtype: Single Family Residence
Materials
- Wood Frame, Vinyl Siding
- Roof: Fiberglass,Shingle
Condition
- Year built: 1989
Utilities & green energy
- Electric: Circuit Breakers
- Sewer: Private Sewer
- Water: Private, Well
Community & neighborhood
Location
- Region: Shapleigh
Other
Other facts
- Road surface type: Paved
Price history
| Date | Event | Price |
|---|---|---|
| 5/25/2023 | Sold | $394,900$362/sqft |
Source: | ||
| 5/2/2023 | Pending sale | $394,900$362/sqft |
Source: | ||
| 4/27/2023 | Price change | $394,900-1.3%$362/sqft |
Source: | ||
| 4/20/2023 | Listed for sale | $399,900+131.8%$366/sqft |
Source: | ||
| 10/28/2022 | Sold | $172,500-13.3%$158/sqft |
Source: | ||
Public tax history
| Year | Property taxes | Tax assessment |
|---|---|---|
| 2024 | $2,515 +13.6% | $208,737 |
| 2023 | $2,213 +104.5% | $208,737 +98.7% |
| 2022 | $1,082 +0.5% | $105,069 |
Find assessor info on the county website
Neighborhood: 04076
Nearby schools
GreatSchools rating
- 6/10Shapleigh Memorial SchoolGrades: PK-5Distance: 2.5 mi
- 6/10Massabesic Middle SchoolGrades: 6-8Distance: 9.4 mi
- 4/10Massabesic High SchoolGrades: 9-12Distance: 6.8 mi
Get pre-qualified for a loan
At Zillow Home Loans, we can pre-qualify you in as little as 5 minutes with no impact to your credit score.An equal housing lender. NMLS #10287.


