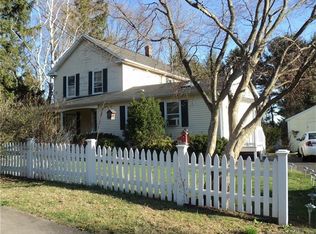Sold for $525,000
$525,000
345 Spring Street, Cheshire, CT 06410
3beds
1,866sqft
Single Family Residence
Built in 1934
0.57 Acres Lot
$537,300 Zestimate®
$281/sqft
$3,159 Estimated rent
Home value
$537,300
$478,000 - $602,000
$3,159/mo
Zestimate® history
Loading...
Owner options
Explore your selling options
What's special
Once upon a time, there wa s a home that looked like it was plucked straight from the pages of a storybook. With its gingerbread charm and inviting warmth, this house wasn't just a place to live-it was a place to dream. Inside, the story unfolds with beautiful hardwood floors that guide you through a welcoming living room, where a fireplace takes center stage, hinting at cozy evenings to come. Just beyond, a dining room with a glowing corner built-in, invites you to gather with friends and family. The kitchen, accented with granite counters, is ready for everything from morning coffee to holiday baking. On the main level, there's also a bedroom and a full bathroom, as well as a dedicated office w/ built-ins-just right for working from home or curling up with your favorite book. Laundry is conveniently located on the first floor, making everyday life just a bit easier. Upstairs, you'll find two spacious bedrooms with personality and charm, plus another full bath tucked between them. Step out back to the large, flat yard. There's a large deck for summer nights, a garden area, and a fire pit. Add a detached 2-car garage, a wood shed, and a lawn equipment shed, and you've got space for everything you need. Oh-and one more thing. The home comes with solar panels, helping you harness the sun while writing your own happily ever after
Zillow last checked: 8 hours ago
Listing updated: August 22, 2025 at 08:38am
Listed by:
Christy A. Lindsay 203-627-3345,
Coldwell Banker Realty 203-878-7424
Bought with:
Sarah Kimball, RES.0797847
William Raveis Real Estate
Source: Smart MLS,MLS#: 24106652
Facts & features
Interior
Bedrooms & bathrooms
- Bedrooms: 3
- Bathrooms: 2
- Full bathrooms: 2
Primary bedroom
- Level: Main
- Area: 132 Square Feet
- Dimensions: 11 x 12
Bedroom
- Level: Upper
Bedroom
- Level: Upper
Dining room
- Features: Built-in Features
- Level: Main
Kitchen
- Level: Main
Living room
- Features: Fireplace
- Level: Main
Office
- Level: Main
Heating
- Radiator, Oil
Cooling
- Window Unit(s)
Appliances
- Included: Electric Cooktop, Refrigerator, Dishwasher, Washer, Dryer
- Laundry: Main Level, Mud Room
Features
- Basement: Full,Sump Pump,Partially Finished,Concrete
- Attic: Access Via Hatch
- Number of fireplaces: 1
Interior area
- Total structure area: 1,866
- Total interior livable area: 1,866 sqft
- Finished area above ground: 1,866
Property
Parking
- Total spaces: 2
- Parking features: Detached, Driveway, Paved
- Garage spaces: 2
- Has uncovered spaces: Yes
Features
- Patio & porch: Deck
- Exterior features: Rain Gutters, Lighting
Lot
- Size: 0.57 Acres
- Features: Level
Details
- Additional structures: Shed(s)
- Parcel number: 1083949
- Zoning: R-20
Construction
Type & style
- Home type: SingleFamily
- Architectural style: Cape Cod
- Property subtype: Single Family Residence
Materials
- Shingle Siding
- Foundation: Stone
- Roof: Asphalt
Condition
- New construction: No
- Year built: 1934
Utilities & green energy
- Sewer: Public Sewer
- Water: Public
Green energy
- Energy generation: Solar
Community & neighborhood
Community
- Community features: Golf, Health Club, Library, Medical Facilities, Park, Public Rec Facilities, Shopping/Mall, Stables/Riding
Location
- Region: Cheshire
Price history
| Date | Event | Price |
|---|---|---|
| 8/21/2025 | Sold | $525,000+5%$281/sqft |
Source: | ||
| 7/19/2025 | Pending sale | $499,900$268/sqft |
Source: | ||
| 7/11/2025 | Listed for sale | $499,900+128.8%$268/sqft |
Source: | ||
| 4/28/2000 | Sold | $218,500$117/sqft |
Source: | ||
Public tax history
| Year | Property taxes | Tax assessment |
|---|---|---|
| 2025 | $7,740 +8.3% | $260,260 |
| 2024 | $7,147 +13.4% | $260,260 +45% |
| 2023 | $6,300 +2.3% | $179,530 |
Find assessor info on the county website
Neighborhood: Chesire Village
Nearby schools
GreatSchools rating
- 9/10Doolittle SchoolGrades: K-6Distance: 0.8 mi
- 7/10Dodd Middle SchoolGrades: 7-8Distance: 0.7 mi
- 9/10Cheshire High SchoolGrades: 9-12Distance: 0.8 mi
Schools provided by the listing agent
- Elementary: Doolittle
- Middle: Dodd
- High: Cheshire
Source: Smart MLS. This data may not be complete. We recommend contacting the local school district to confirm school assignments for this home.
Get pre-qualified for a loan
At Zillow Home Loans, we can pre-qualify you in as little as 5 minutes with no impact to your credit score.An equal housing lender. NMLS #10287.
Sell with ease on Zillow
Get a Zillow Showcase℠ listing at no additional cost and you could sell for —faster.
$537,300
2% more+$10,746
With Zillow Showcase(estimated)$548,046
