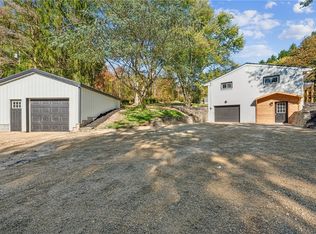Sold for $265,000 on 02/25/25
$265,000
345 Steele Rd, Slickville, PA 15684
3beds
1,380sqft
Single Family Residence
Built in 1980
0.72 Acres Lot
$269,900 Zestimate®
$192/sqft
$1,425 Estimated rent
Home value
$269,900
$243,000 - $300,000
$1,425/mo
Zestimate® history
Loading...
Owner options
Explore your selling options
What's special
Enjoy country living w this newly renovated home on just under an acre! Enter at the Sun Room of this Sprawling Ranch Home offering a Great Open Concept. The Spacious Kitchen features newer solid wood cabinets, quartz countertops, & center island. Warm up on these cold nights by the wood burning fireplace! Master Bedroom w Master Bath features double sink, & 2 shower heads in walk-in shower makes for a perfect retreat! Step out the sliding glass doors to enjoy your great patio w new railing & steps! Huge picturesque windows provide natural sunlight & great views of the beautiful private yard. The 27x22 Basement has high ceilings making it easy to make your own family room &/or game rm! This newly sided home has been all newly wired, newly insulated & drywalled, & has all New: lighting, flooring, windows, doors, high-efficiency HVAC, hot water tank, plumbing throughout, New bathrooms, new roof, even new garage doors & openers. What a perfect opportunity for those seeking country living!
Zillow last checked: 8 hours ago
Listing updated: February 27, 2025 at 01:09pm
Listed by:
Michelle Miller 724-468-8841,
REALTY ONE GROUP LANDMARK
Bought with:
Amber Gombkoto, RS361600
LUXE HAVEN REALTY, LLC
Source: WPMLS,MLS#: 1683439 Originating MLS: West Penn Multi-List
Originating MLS: West Penn Multi-List
Facts & features
Interior
Bedrooms & bathrooms
- Bedrooms: 3
- Bathrooms: 2
- Full bathrooms: 2
Primary bedroom
- Level: Main
- Dimensions: 13x11
Bedroom 2
- Level: Main
- Dimensions: 10x10
Bedroom 3
- Level: Main
- Dimensions: 10x9
Bonus room
- Level: Main
Bonus room
- Level: Basement
- Dimensions: 29x22
Dining room
- Level: Main
- Dimensions: 15x12
Kitchen
- Level: Main
- Dimensions: 23x11
Living room
- Level: Main
- Dimensions: 14x11
Heating
- Forced Air, Propane
Features
- Flooring: Carpet, Vinyl
- Basement: Walk-Out Access
- Number of fireplaces: 1
Interior area
- Total structure area: 1,380
- Total interior livable area: 1,380 sqft
Property
Parking
- Total spaces: 4
- Parking features: Built In, Off Street
- Has attached garage: Yes
Features
- Levels: One
- Stories: 1
Lot
- Size: 0.72 Acres
- Dimensions: 194 x 135 x 191 x 151 m/l
Details
- Parcel number: 5203000016
Construction
Type & style
- Home type: SingleFamily
- Architectural style: Contemporary,Ranch,Modular/Prefab
- Property subtype: Single Family Residence
Materials
- Vinyl Siding
- Roof: Asphalt
Condition
- Resale
- Year built: 1980
Utilities & green energy
- Sewer: Septic Tank
- Water: Public
Community & neighborhood
Location
- Region: Slickville
Price history
| Date | Event | Price |
|---|---|---|
| 2/27/2025 | Pending sale | $269,900+1.8%$196/sqft |
Source: | ||
| 2/25/2025 | Sold | $265,000-1.8%$192/sqft |
Source: | ||
| 1/20/2025 | Contingent | $269,900$196/sqft |
Source: | ||
| 1/15/2025 | Price change | $269,900-3.6%$196/sqft |
Source: | ||
| 12/22/2024 | Listed for sale | $279,900+699.7%$203/sqft |
Source: | ||
Public tax history
| Year | Property taxes | Tax assessment |
|---|---|---|
| 2024 | $2,553 +7.8% | $16,210 |
| 2023 | $2,367 -0.1% | $16,210 |
| 2022 | $2,371 +5.6% | $16,210 |
Find assessor info on the county website
Neighborhood: 15684
Nearby schools
GreatSchools rating
- 7/10Saltsburg Elementary SchoolGrades: PK-5Distance: 3.8 mi
- 3/10Saltsburg Middle School/High SchoolGrades: 6-12Distance: 3.8 mi
Schools provided by the listing agent
- District: River Valley
Source: WPMLS. This data may not be complete. We recommend contacting the local school district to confirm school assignments for this home.

Get pre-qualified for a loan
At Zillow Home Loans, we can pre-qualify you in as little as 5 minutes with no impact to your credit score.An equal housing lender. NMLS #10287.
