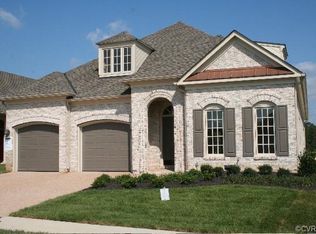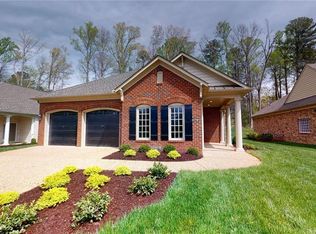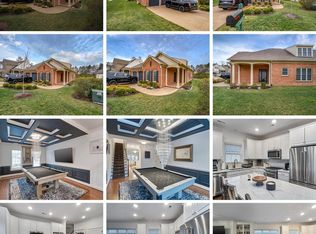Boone Homes presents the Ashmont, featuring an open floorplan with first floor primary suite boasting an en-suite bath with a large shower, soaker tub, dual closets and double vanity! Cozy up to the included fireplace or sip your coffee in the breakfast area or optional sunroom. Entertainment is easy in the Ashmont, the flat granite island accommodates a quick bite to eat as well as functioning as the perfect prep area. The formal dining room features a tray or coffered ceiling, chair rail, picture frame molding and more! With laundry and a study on the first floor, the Ashmont delivers the full and convenient first floor living experience. Two additional bedrooms and full bath are located on the second floor for additional family members, storage or overnight guests. Additional square footage available!
This property is off market, which means it's not currently listed for sale or rent on Zillow. This may be different from what's available on other websites or public sources.


