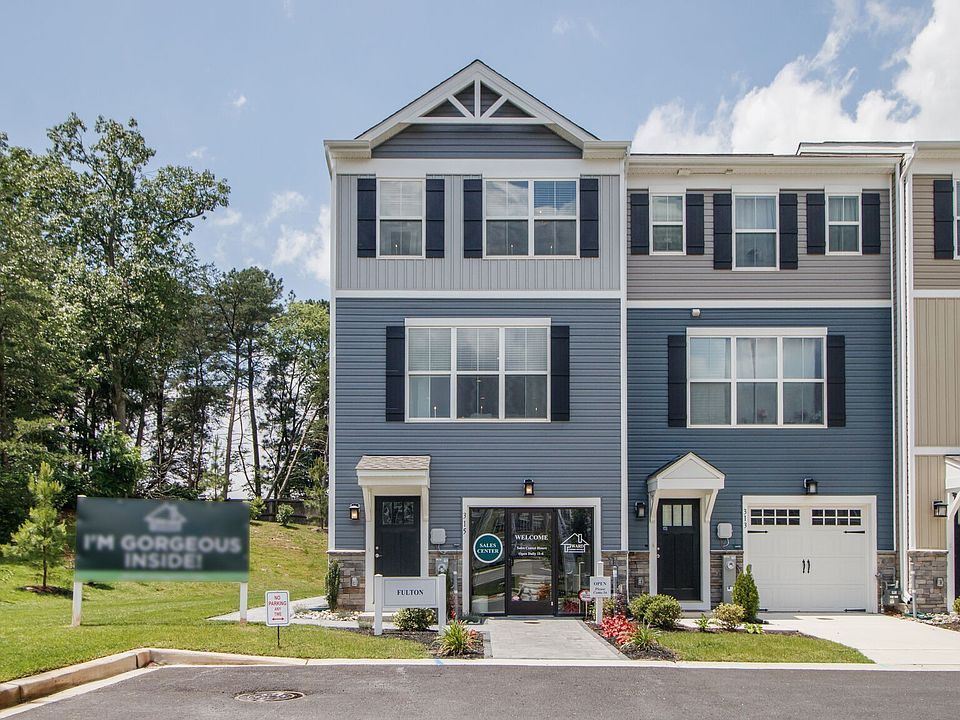QUICK MOVE IN- 100% Financing Available; Builder Contributing Towards Closing Costs - 3 bedroom townhome w/ 1 car garage, 2 full baths, & 2 half baths w/ 4' x 3' composite deck w/steps to backyard. The Lower Level is finished with a Rec Room and half bath. Beautiful home includes Full Kitchen appliance package - a Gas Range, OTC Microwave, Refrigerator, Disposal and Dishwasher... Don’t forget about the full Size Front Load Washer and Dryer, Closet Organizers and Blinds. A cozy home with low maintenance so that you can enjoy your free time, perfect for the busy professional. COME SALES OFFICE LOCATED AT 315 SEAR COURT, JOPPA, MD. 21085 TO VIEW HOME AT HOMESITE #20, 345 Tumblers Way. Home qualifies for 100% financing- Builder contributing towards closing costs when using preferred lender and title company.
New construction
$359,990
345 Tumblers Way #20, Joppa, MD 21085
3beds
1,500sqft
Townhouse
Built in 2025
-- sqft lot
$360,200 Zestimate®
$240/sqft
$195/mo HOA
What's special
Closet organizersFull kitchen appliance packageGas range
Call: (717) 429-0752
- 19 days |
- 166 |
- 12 |
Zillow last checked: 8 hours ago
Listing updated: December 01, 2025 at 05:34am
Listed by:
TERRI Hill 410-200-0626,
Builder Solutions Realty
Source: Bright MLS,MLS#: MDHR2049670
Travel times
Schedule tour
Select your preferred tour type — either in-person or real-time video tour — then discuss available options with the builder representative you're connected with.
Open houses
Facts & features
Interior
Bedrooms & bathrooms
- Bedrooms: 3
- Bathrooms: 4
- Full bathrooms: 2
- 1/2 bathrooms: 2
- Main level bathrooms: 1
Rooms
- Room types: Dining Room, Primary Bedroom, Bedroom 2, Bedroom 3, Kitchen, Great Room, Laundry, Recreation Room, Bathroom 2, Primary Bathroom, Half Bath
Primary bedroom
- Features: Flooring - Carpet
- Level: Upper
- Area: 132 Square Feet
- Dimensions: 12 x 11
Bedroom 2
- Features: Flooring - Carpet
- Level: Upper
- Area: 81 Square Feet
- Dimensions: 9 x 9
Bedroom 3
- Features: Flooring - Carpet
- Level: Upper
Primary bathroom
- Features: Flooring - Ceramic Tile
- Level: Upper
Bathroom 2
- Level: Upper
Dining room
- Features: Flooring - Laminate Plank
- Level: Main
- Area: 104 Square Feet
- Dimensions: 13 x 8
Great room
- Features: Flooring - Carpet
- Level: Main
- Area: 182 Square Feet
- Dimensions: 14 x 13
Half bath
- Level: Main
Half bath
- Level: Lower
Kitchen
- Features: Flooring - Laminate Plank
- Level: Main
- Area: 180 Square Feet
- Dimensions: 18 x 10
Laundry
- Features: Flooring - Vinyl
- Level: Upper
Recreation room
- Features: Flooring - Carpet
- Level: Lower
- Area: 187 Square Feet
- Dimensions: 17 x 11
Heating
- Programmable Thermostat, Natural Gas
Cooling
- Central Air, Electric
Appliances
- Included: Microwave, Dishwasher, Disposal, Self Cleaning Oven, Dryer, Washer, Exhaust Fan, Oven/Range - Gas, Refrigerator, Electric Water Heater
- Laundry: Upper Level, Laundry Room
Features
- Bathroom - Tub Shower, Bathroom - Stall Shower, Ceiling Fan(s), Combination Kitchen/Dining, Dining Area, Family Room Off Kitchen, Open Floorplan, Kitchen Island, Primary Bath(s), Recessed Lighting, Upgraded Countertops, Walk-In Closet(s), 9'+ Ceilings
- Flooring: Carpet, Laminate, Vinyl
- Windows: Low Emissivity Windows, Screens, Vinyl Clad, Double Pane Windows
- Basement: Sump Pump,Water Proofing System,Windows,Concrete,Improved,Garage Access,Front Entrance,Partial
- Has fireplace: No
Interior area
- Total structure area: 1,500
- Total interior livable area: 1,500 sqft
- Finished area above ground: 1,500
- Finished area below ground: 0
Property
Parking
- Total spaces: 2
- Parking features: Garage Faces Front, Garage Door Opener, Concrete, Attached, Driveway, On Street
- Attached garage spaces: 1
- Uncovered spaces: 1
Accessibility
- Accessibility features: Accessible Doors
Features
- Levels: Three
- Stories: 3
- Pool features: None
- Fencing: Privacy,Vinyl
Lot
- Features: Backs - Open Common Area
Details
- Additional structures: Above Grade, Below Grade
- Parcel number: 1301403754
- Zoning: RES
- Special conditions: Standard
Construction
Type & style
- Home type: Townhouse
- Architectural style: Craftsman
- Property subtype: Townhouse
Materials
- Stone, Stick Built, Vinyl Siding
- Foundation: Slab
- Roof: Architectural Shingle
Condition
- Excellent
- New construction: Yes
- Year built: 2025
Details
- Builder name: Ward Communities
Utilities & green energy
- Electric: 120/240V
- Sewer: Public Sewer
- Water: Public
- Utilities for property: Underground Utilities, Cable, Fiber Optic
Community & HOA
Community
- Security: Fire Sprinkler System
- Subdivision: Joppa Crossing
HOA
- Has HOA: No
- Amenities included: Fencing, Common Grounds
- Services included: Common Area Maintenance, Insurance, Lawn Care Front, Lawn Care Rear, Lawn Care Side, Maintenance Grounds, Management, Reserve Funds, Road Maintenance, Snow Removal, Trash
- Condo and coop fee: $195 monthly
Location
- Region: Joppa
Financial & listing details
- Price per square foot: $240/sqft
- Date on market: 11/20/2025
- Listing agreement: Exclusive Right To Sell
- Listing terms: Conventional,VA Loan,Cash
- Ownership: Fee Simple
About the community
View community details
315 Sear Court, Joppa, MD 21081
Source: Ward Communities
