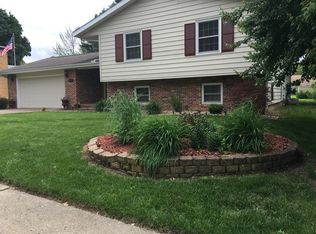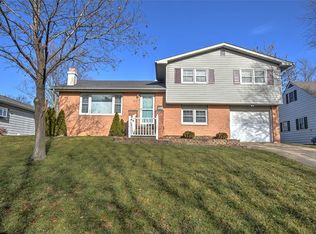Sold for $175,500
$175,500
345 W Oak Ln, Decatur, IL 62526
4beds
3,072sqft
Single Family Residence
Built in 1967
10,018.8 Square Feet Lot
$216,000 Zestimate®
$57/sqft
$2,166 Estimated rent
Home value
$216,000
$192,000 - $242,000
$2,166/mo
Zestimate® history
Loading...
Owner options
Explore your selling options
What's special
345 West Oak Lane is a charming RANCH-style home nestled on the North side of Decatur. Boasting 4 bedrooms and 2 3/4 bathrooms, this spacious residence offers over 2000 sq ft of living space above grade, with an additional 980 sq ft of finished basement area. The kitchen is a highlight, featuring a gorgeous tiled backsplash and comes fully equipped with all appliances. Convenience is key with a main floor laundry room. The master bedroom is a retreat, complete with its own bathroom and walk-in closet. Entertain in style in the formal dining area, or relax in the cozy finished family/rec room in the basement, which includes a fireplace. The unfinished area in the basement offers ample storage and workshop space, along with a 3/4 bathroom. Mornings can be enjoyed on the side concrete porch, and the property includes a Generac generator for peace of mind. With a 2-car attached garage, this home is both practical and inviting. Situated near Northside shopping and restaurants, it offers the perfect blend of comfort and convenience. Chandelier in dining room will be removed.
Zillow last checked: 8 hours ago
Listing updated: June 10, 2024 at 11:36am
Listed by:
Jim Cleveland 217-428-9500,
RE/MAX Executives Plus
Bought with:
Jim Cleveland, 471008537
RE/MAX Executives Plus
Source: CIBR,MLS#: 6241494 Originating MLS: Central Illinois Board Of REALTORS
Originating MLS: Central Illinois Board Of REALTORS
Facts & features
Interior
Bedrooms & bathrooms
- Bedrooms: 4
- Bathrooms: 3
- Full bathrooms: 3
Primary bedroom
- Description: Flooring: Carpet
- Level: Main
- Dimensions: 17.1 x 12.8
Bedroom
- Description: Flooring: Carpet
- Level: Main
- Dimensions: 14.1 x 11.8
Bedroom
- Description: Flooring: Carpet
- Level: Main
- Dimensions: 11.7 x 9.9
Bedroom
- Description: Flooring: Carpet
- Level: Main
- Dimensions: 11.11 x 11.2
Primary bathroom
- Features: Tub Shower
- Level: Main
Dining room
- Description: Flooring: Carpet
- Level: Main
- Dimensions: 11.11 x 10.1
Family room
- Description: Flooring: Vinyl
- Level: Basement
- Dimensions: 19.8 x 17.1
Foyer
- Description: Flooring: Laminate
- Level: Main
- Dimensions: 8.9 x 7
Other
- Features: Tub Shower
- Level: Main
Other
- Level: Basement
Kitchen
- Description: Flooring: Carpet
- Level: Main
- Dimensions: 20.11 x 9.8
Laundry
- Description: Flooring: Vinyl
- Level: Main
- Dimensions: 7.1 x 6.5
Living room
- Description: Flooring: Carpet
- Level: Main
- Dimensions: 18.1 x 18.1
Other
- Description: Flooring: Vinyl
- Level: Basement
- Dimensions: 15.5 x 8.6
Other
- Description: Flooring: Vinyl
- Level: Basement
- Dimensions: 15.7 x 8.8
Heating
- Forced Air, Gas
Cooling
- Central Air
Appliances
- Included: Dishwasher, Gas Water Heater, Microwave, Range, Refrigerator
- Laundry: Main Level
Features
- Breakfast Area, Fireplace, Bath in Primary Bedroom, Main Level Primary, Walk-In Closet(s), Workshop
- Windows: Replacement Windows
- Basement: Finished,Unfinished,Full
- Number of fireplaces: 1
- Fireplace features: Gas
Interior area
- Total structure area: 3,072
- Total interior livable area: 3,072 sqft
- Finished area above ground: 2,092
- Finished area below ground: 980
Property
Parking
- Total spaces: 2
- Parking features: Attached, Garage
- Attached garage spaces: 2
Features
- Levels: One
- Stories: 1
- Patio & porch: Rear Porch
- Exterior features: Workshop
Lot
- Size: 10,018 sqft
Details
- Parcel number: 070727427004
- Zoning: RES
- Special conditions: None
Construction
Type & style
- Home type: SingleFamily
- Architectural style: Ranch
- Property subtype: Single Family Residence
Materials
- Brick, Vinyl Siding
- Foundation: Basement
- Roof: Asphalt,Shingle
Condition
- Year built: 1967
Utilities & green energy
- Sewer: Public Sewer
- Water: Public
Community & neighborhood
Location
- Region: Decatur
- Subdivision: Windsor Village 6th Add
Other
Other facts
- Road surface type: Concrete
Price history
| Date | Event | Price |
|---|---|---|
| 3/18/2025 | Sold | $175,500+0.1%$57/sqft |
Source: Public Record Report a problem | ||
| 6/7/2024 | Sold | $175,397+0.3%$57/sqft |
Source: | ||
| 5/20/2024 | Pending sale | $174,897$57/sqft |
Source: | ||
| 4/29/2024 | Contingent | $174,897$57/sqft |
Source: | ||
| 4/26/2024 | Listed for sale | $174,897$57/sqft |
Source: | ||
Public tax history
| Year | Property taxes | Tax assessment |
|---|---|---|
| 2024 | $4,515 +8.9% | $56,730 +8.8% |
| 2023 | $4,145 +7.4% | $52,151 +7.8% |
| 2022 | $3,860 +8.7% | $48,368 +6.9% |
Find assessor info on the county website
Neighborhood: 62526
Nearby schools
GreatSchools rating
- 1/10Parsons Accelerated SchoolGrades: K-6Distance: 0.8 mi
- 1/10Stephen Decatur Middle SchoolGrades: 7-8Distance: 1.2 mi
- 2/10Macarthur High SchoolGrades: 9-12Distance: 3.2 mi
Schools provided by the listing agent
- District: Decatur Dist 61
Source: CIBR. This data may not be complete. We recommend contacting the local school district to confirm school assignments for this home.
Get pre-qualified for a loan
At Zillow Home Loans, we can pre-qualify you in as little as 5 minutes with no impact to your credit score.An equal housing lender. NMLS #10287.

