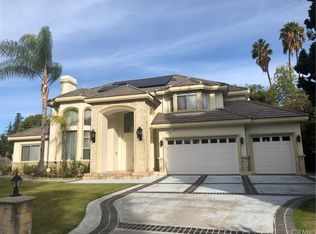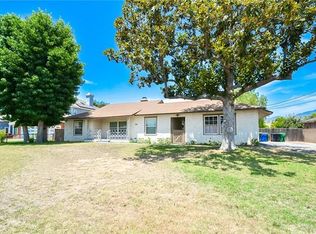This gorgeous south facing estate sits on a 25,678 sq. ft. flat lot with a 100 ft. set back and a depth of 257 ft. Centrally located, in the highly desirable Baldwin Stocker area of Arcadia, within the prestigious Arcadia School District, this beautiful single level home offers a main house of 2,148 sq. ft., with 3 bedrooms, 3 bathrooms. This gorgeous home has a well-designed floor plan separating casual from formal activities and provides a private wing of bedrooms. Privacy abounds due to mature trees and the beautiful landscaping throughout. Kids will love exploring the endless backyard. There's a large, grassy lawn perfect for entertaining or just relaxing. Other features include recessed lights, remodeled kitchen with high end appliances, washer and dryer provided. Centrally located to Baldwin Stocker Elementary, high schools, a library, the Westfield Shopping Center, Santa Race Track, golf course, restaurants and shops on Baldwin and the L.A. Arboretum. Lease term is for one year. Landlord pays for gardening services. Refrigerator, washer and dryer are part of the lease, but without any warranty from the landlord.
This property is off market, which means it's not currently listed for sale or rent on Zillow. This may be different from what's available on other websites or public sources.

