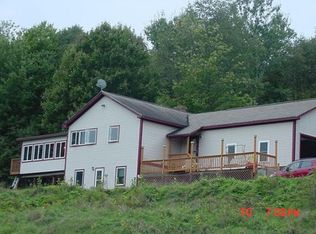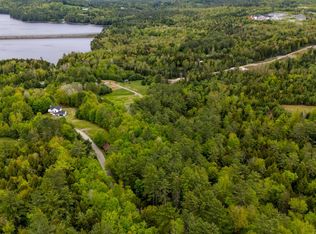Closed
Listed by:
Tiffany Howard,
Badger Peabody & Smith Realty/Littleton Cell:603-991-5679
Bought with: Coldwell Banker LIFESTYLES- Littleton
$875,000
345 Williams Road, Littleton, NH 03561
4beds
3,043sqft
Single Family Residence
Built in 1992
40.82 Acres Lot
$889,000 Zestimate®
$288/sqft
$3,597 Estimated rent
Home value
$889,000
$773,000 - $1.01M
$3,597/mo
Zestimate® history
Loading...
Owner options
Explore your selling options
What's special
Tucked away on 40 acres of picturesque fields and wooded landscape, this custom Cape-style seamlessly blends rural charm with modern elegance. The main living area boasts hardwood flooring throughout, adding to its timeless appeal, while the thoughtful layout ensures an effortless flow, making it ideal for entertaining. At the heart of the home, the beautifully updated open kitchen features modern cabinetry, high-end appliances, granite countertops, and a spacious island, creating a warm and inviting space for both daily meals and gatherings. The second-floor primary suite serves as a private retreat with mountain views, complemented by a loft overlooking an elegant stone fireplace, providing a cozy and sophisticated atmosphere. The lower level offers three well-appointed bedrooms, a bath, laundry, and utility room, ensuring convenience and comfort. Completing this exceptional property is a 4-bay garage with a heated, finished space above, offering endless possibilities for a studio, home office, or additional accommodations. Ideally situated near a number of outdoor activities, the hospital, with easy access to I-93, and minutes into town, this distinguished home provides a perfect balance of privacy and accessibility, making it a truly remarkable offering.
Zillow last checked: 8 hours ago
Listing updated: June 26, 2025 at 08:36am
Listed by:
Tiffany Howard,
Badger Peabody & Smith Realty/Littleton Cell:603-991-5679
Bought with:
Cindy Sparks
Coldwell Banker LIFESTYLES- Littleton
Source: PrimeMLS,MLS#: 5043485
Facts & features
Interior
Bedrooms & bathrooms
- Bedrooms: 4
- Bathrooms: 3
- Full bathrooms: 2
- 1/2 bathrooms: 1
Heating
- Propane, Oil, Baseboard
Cooling
- None
Appliances
- Included: Dishwasher, Dryer, Microwave, Wall Oven, Refrigerator, Wine Cooler
- Laundry: Laundry Hook-ups
Features
- Central Vacuum, Cathedral Ceiling(s), Dining Area, Hearth, In-Law Suite, Kitchen Island, Kitchen/Dining, Primary BR w/ BA, Natural Light, Natural Woodwork, Walk-In Closet(s)
- Flooring: Carpet, Hardwood, Slate/Stone
- Windows: Blinds
- Basement: Climate Controlled,Daylight,Finished,Full,Interior Stairs,Interior Entry
- Attic: Attic with Hatch/Skuttle
- Has fireplace: Yes
- Fireplace features: Gas
Interior area
- Total structure area: 3,138
- Total interior livable area: 3,043 sqft
- Finished area above ground: 3,043
- Finished area below ground: 0
Property
Parking
- Total spaces: 4
- Parking features: Gravel, Auto Open, Heated Garage, Storage Above, Driveway, Garage
- Garage spaces: 4
- Has uncovered spaces: Yes
Features
- Levels: Two,Multi-Level,Walkout Lower Level
- Stories: 2
- Patio & porch: Patio, Covered Porch
- Exterior features: Natural Shade
- Has view: Yes
- View description: Mountain(s)
- Frontage length: Road frontage: 1594
Lot
- Size: 40.82 Acres
- Features: Country Setting, Field/Pasture, Landscaped, Secluded, Sloped, Wooded, Near Shopping, Near Skiing, Near Snowmobile Trails, Near Hospital
Details
- Parcel number: LTLNM73B62L
- Zoning description: R
Construction
Type & style
- Home type: SingleFamily
- Architectural style: Contemporary
- Property subtype: Single Family Residence
Materials
- Wood Frame, Cement Exterior
- Foundation: Concrete
- Roof: Asphalt Shingle
Condition
- New construction: No
- Year built: 1992
Utilities & green energy
- Electric: Circuit Breakers
- Sewer: 1500+ Gallon, Concrete, Private Sewer
- Utilities for property: Propane
Community & neighborhood
Security
- Security features: HW/Batt Smoke Detector
Location
- Region: Littleton
Other
Other facts
- Road surface type: Gravel
Price history
| Date | Event | Price |
|---|---|---|
| 6/26/2025 | Sold | $875,000+3.1%$288/sqft |
Source: | ||
| 5/29/2025 | Listed for sale | $849,000+82.6%$279/sqft |
Source: | ||
| 1/31/2019 | Sold | $465,000-6.4%$153/sqft |
Source: | ||
| 10/6/2018 | Listed for sale | $497,000+19.8%$163/sqft |
Source: Peabody and Smith Realty #4722416 Report a problem | ||
| 7/16/2002 | Sold | $415,000$136/sqft |
Source: Public Record Report a problem | ||
Public tax history
| Year | Property taxes | Tax assessment |
|---|---|---|
| 2024 | $8,305 +10.6% | $333,010 |
| 2023 | $7,506 -2.5% | $333,010 -0.2% |
| 2022 | $7,696 +6.3% | $333,750 -0.2% |
Find assessor info on the county website
Neighborhood: 03561
Nearby schools
GreatSchools rating
- 5/10Mildred C. Lakeway SchoolGrades: K-6Distance: 5.1 mi
- 4/10Daisy Bronson Junior High SchoolGrades: 7-8Distance: 4.5 mi
- 5/10Littleton High SchoolGrades: 9-12Distance: 4.5 mi
Schools provided by the listing agent
- Elementary: Mildred C. Lakeway School
- Middle: Daisy Bronson Junior High
- High: Littleton High School
- District: Littleton Sch District SAU #84
Source: PrimeMLS. This data may not be complete. We recommend contacting the local school district to confirm school assignments for this home.
Get pre-qualified for a loan
At Zillow Home Loans, we can pre-qualify you in as little as 5 minutes with no impact to your credit score.An equal housing lender. NMLS #10287.

