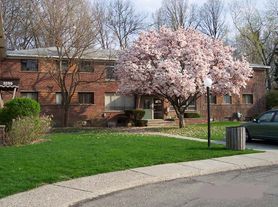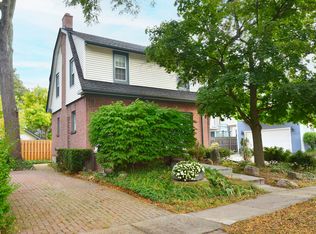Welcome to 3450 Buckingham, a spectacular newer build located right in the heart of Berkley's thriving downtown district. From this prime address, you're just a short walk to the city's shops, restaurants, cafés, and local businesses the best of walkable, small-town living combined with modern convenience. Built in 2016, this 4-bedroom, 3.5-bath home offers a thoughtful layout with quality finishes throughout. The open-concept main floor is filled with natural light and features hardwood flooring, a spacious family room, and a modern kitchen with granite countertops, stainless steel appliances, premium cabinetry, and a large island that makes entertaining effortless. Upstairs, you'll find three generously sized bedrooms, including the primary suite with a private bath and double vanity. The fully finished lower level adds a fourth bedroom, a full bath, and an expansive recreation space perfect for media, fitness, or gatherings. Outside, the property is designed for low-maintenance living with no grass to mow, plus a huge two-car garage with a second-story loft providing endless options for storage, a workshop, or future studio space. With its unbeatable location, functional layout, and turnkey design, 3450 Buckingham delivers the rare opportunity to live in a modern home within walking distance of everything downtown Berkley has to offer.
House for rent
$3,495/mo
3450 Buckingham Ave, Berkley, MI 48072
4beds
2,464sqft
Price may not include required fees and charges.
Singlefamily
Available now
-- Pets
Central air
-- Laundry
2 Parking spaces parking
Natural gas, forced air, fireplace
What's special
Large islandFully finished lower levelExpansive recreation spaceOpen-concept main floorHardwood flooringDesigned for low-maintenance livingGenerously sized bedrooms
- 21 days
- on Zillow |
- -- |
- -- |
Travel times
Renting now? Get $1,000 closer to owning
Unlock a $400 renter bonus, plus up to a $600 savings match when you open a Foyer+ account.
Offers by Foyer; terms for both apply. Details on landing page.
Facts & features
Interior
Bedrooms & bathrooms
- Bedrooms: 4
- Bathrooms: 4
- Full bathrooms: 3
- 1/2 bathrooms: 1
Heating
- Natural Gas, Forced Air, Fireplace
Cooling
- Central Air
Appliances
- Included: Dishwasher, Microwave, Oven, Range, Refrigerator
Features
- Has basement: Yes
- Has fireplace: Yes
Interior area
- Total interior livable area: 2,464 sqft
Property
Parking
- Total spaces: 2
- Parking features: Covered
- Details: Contact manager
Features
- Stories: 2
- Exterior features: 2 Car, Architecture Style: Colonial, Detached, Gas Water Heater, Heating system: Forced Air, Heating: Gas, Living Room, Patio, Pets - Call, Porch, Porch - Covered, Roof Type: Asphalt, Stainless Steel Appliance(s)
Details
- Parcel number: 2507451046
Construction
Type & style
- Home type: SingleFamily
- Architectural style: Colonial
- Property subtype: SingleFamily
Materials
- Roof: Asphalt
Condition
- Year built: 2016
Community & HOA
Location
- Region: Berkley
Financial & listing details
- Lease term: 12 Months,13-24 Months,25-36 Months
Price history
| Date | Event | Price |
|---|---|---|
| 9/12/2025 | Listed for rent | $3,495$1/sqft |
Source: Realcomp II #20251035992 | ||
| 8/4/2025 | Sold | $517,000-3.4%$210/sqft |
Source: Public Record | ||
| 4/30/2025 | Listing removed | $535,000$217/sqft |
Source: | ||
| 2/11/2025 | Price change | $535,000-2.6%$217/sqft |
Source: | ||
| 12/16/2024 | Price change | $549,000-1.1%$223/sqft |
Source: | ||

