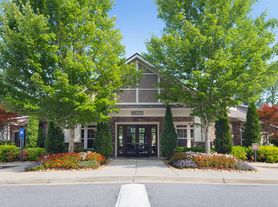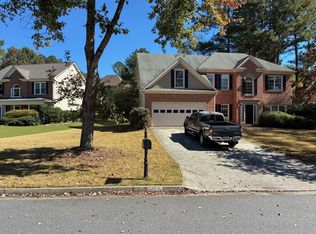Beautiful Home in an Excellent School District with Swim/Tennis Community
Welcome to your new home in the highly sought-after Lambert/Riverwatch/Johns Creek school district! This beautiful house boasts a large, open floor plan perfect for entertaining. The spacious kitchen includes granite countertops, stainless steel appliances, and opens to the family room, creating a warm and inviting space. Adjacent to the kitchen, the cozy keeping room features a fireplace, offering an additional area to relax and unwind.
Features:
* Main Level:
* Enter through a covered porch into a 2-story foyer.
* All wood flooring throughout the main level.
* Formal dining room for special occasions.
* Family room with a gas log fireplace and ceiling fan.
* Cozy keeping room adjacent to the kitchen with a fireplace.
* Convenient laundry room and half bath.
* Access to the 2-car front entry garage.
* Spacious kitchen with plenty of cabinets, granite counters, an island with a breakfast bar, a pantry, stainless steel appliances (including a gas stove), a tile backsplash, and a breakfast area with access to the rear patio.
* Upper Level:
* Loft area, perfect for a home office or playroom.
* Three spacious spare bedrooms.
* One full bath with a single vanity and tub/shower combination.
* A second full bath with dual vanities and a tub/shower combination.
* Oversized master suite featuring a tray ceiling, ceiling fan, sitting area, and a large walk-in closet.
* The master bath has dual vanities, tile floors, a whirlpool tub, and a separate shower with an enclosure.
Community Amenities:
* Clubhouse
* Pool
* Tennis/Pickleball Courts
* Playground
Location:
* Close to shopping, restaurants, retail outlets, and Johns Creek Emory Hospital.
Additional Information:
* Tenants are responsible for all utilities and lawn care.
* Renter's Insurance is required.
Note: The pictures show the house with staged furniture.
Security deposit will be subject to a credit check
Pets allowed. Pet rent is $50/pet, and the pet deposit is $350, nonrefundable.
Lease terms 12 months or longer.
House for rent
Accepts Zillow applications
$2,999/mo
3450 Dalwood Dr, Suwanee, GA 30024
4beds
3,164sqft
Price may not include required fees and charges.
Single family residence
Available Mon Dec 1 2025
Cats, small dogs OK
Central air
Hookups laundry
Attached garage parking
Forced air
What's special
Family roomStainless steel appliancesTile backsplashGranite countertopsCovered porchSpacious kitchenLaundry room
- 11 hours |
- -- |
- -- |
Travel times
Facts & features
Interior
Bedrooms & bathrooms
- Bedrooms: 4
- Bathrooms: 4
- Full bathrooms: 3
- 1/2 bathrooms: 1
Heating
- Forced Air
Cooling
- Central Air
Appliances
- Included: Dishwasher, Freezer, Microwave, Oven, Refrigerator, WD Hookup
- Laundry: Hookups
Features
- WD Hookup, Walk In Closet
- Flooring: Carpet, Hardwood, Tile
Interior area
- Total interior livable area: 3,164 sqft
Property
Parking
- Parking features: Attached
- Has attached garage: Yes
- Details: Contact manager
Features
- Exterior features: Heating system: Forced Air, No Utilities included in rent, Walk In Closet
Details
- Parcel number: 139215
Construction
Type & style
- Home type: SingleFamily
- Property subtype: Single Family Residence
Community & HOA
Community
- Features: Clubhouse
Location
- Region: Suwanee
Financial & listing details
- Lease term: 1 Year
Price history
| Date | Event | Price |
|---|---|---|
| 11/17/2025 | Listed for rent | $2,999-4.8%$1/sqft |
Source: Zillow Rentals | ||
| 9/16/2025 | Listing removed | $660,000$209/sqft |
Source: | ||
| 9/13/2024 | Listing removed | $3,150$1/sqft |
Source: Zillow Rentals | ||
| 7/19/2024 | Listed for rent | $3,150-4.5%$1/sqft |
Source: Zillow Rentals | ||
| 7/19/2024 | Listing removed | -- |
Source: FMLS GA #7392920 | ||

