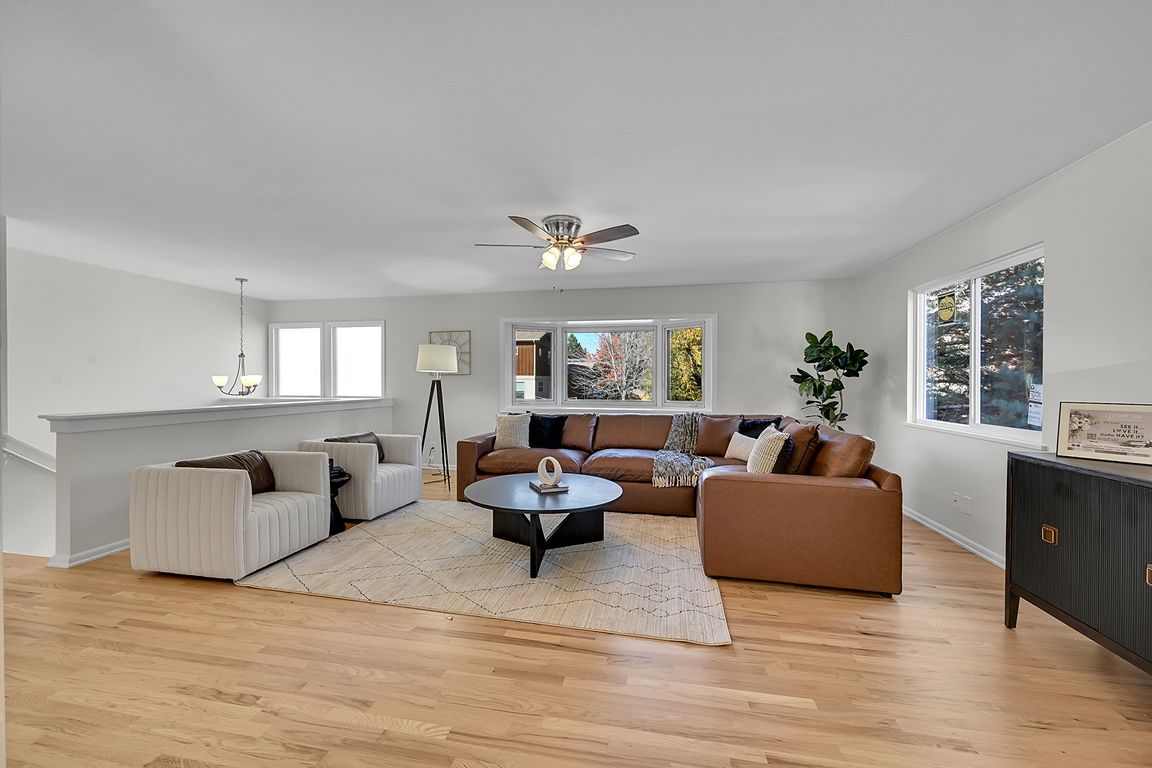
For sale
$1,455,000
4beds
2,120sqft
3450 Emerson Ave, Boulder, CO 80305
4beds
2,120sqft
Residential-detached, residential
Built in 1964
7,053 sqft
2 Attached garage spaces
$686 price/sqft
What's special
Mountain viewsSerene viewsCovered deckStainless-steel appliancesQuartz countertopsProfessional landscapingSpacious bedrooms
Exceptional South Boulder Home. This beautifully updated property captures the essence of comfort, connection, and effortless living in an unbeatable location. The open floor plan blends the living, dining, and kitchen areas into one inviting space filled with great natural light and warmth from the rich flooring. A charming bay window ...
- 2 days |
- 611 |
- 29 |
Likely to sell faster than
Source: IRES,MLS#: 1047072
Travel times
Living Room
Kitchen
Primary Bedroom
Zillow last checked: 8 hours ago
Listing updated: 10 hours ago
Listed by:
The Bernardi Group info@thebernardigroup.com,
Coldwell Banker Realty-Boulder
Source: IRES,MLS#: 1047072
Facts & features
Interior
Bedrooms & bathrooms
- Bedrooms: 4
- Bathrooms: 2
- Full bathrooms: 2
- Main level bedrooms: 3
Primary bedroom
- Area: 182
- Dimensions: 14 x 13
Bedroom 2
- Area: 110
- Dimensions: 10 x 11
Bedroom 3
- Area: 132
- Dimensions: 12 x 11
Bedroom 4
- Area: 132
- Dimensions: 12 x 11
Dining room
- Area: 132
- Dimensions: 12 x 11
Family room
- Area: 264
- Dimensions: 12 x 22
Kitchen
- Area: 176
- Dimensions: 16 x 11
Living room
- Area: 323
- Dimensions: 19 x 17
Heating
- Forced Air
Cooling
- Central Air, Attic Fan
Appliances
- Included: Electric Range/Oven, Dishwasher, Refrigerator, Washer, Dryer, Disposal
- Laundry: In Basement
Features
- Eat-in Kitchen, Separate Dining Room, Open Floorplan, Open Floor Plan
- Flooring: Wood, Wood Floors
- Windows: Window Coverings, Bay Window(s), Bay or Bow Window
- Basement: None
- Has fireplace: Yes
- Fireplace features: Family/Recreation Room Fireplace
Interior area
- Total structure area: 2,120
- Total interior livable area: 2,120 sqft
- Finished area above ground: 1,400
- Finished area below ground: 720
Video & virtual tour
Property
Parking
- Total spaces: 2
- Parking features: Garage Door Opener, Oversized
- Attached garage spaces: 2
- Details: Garage Type: Attached
Features
- Levels: Multi/Split
- Stories: 2
- Patio & porch: Patio, Deck
- Exterior features: Lighting, Balcony
- Fencing: Fenced,Wood
Lot
- Size: 7,053 Square Feet
- Features: Curbs, Gutters, Sidewalks, Lawn Sprinkler System, Within City Limits
Details
- Parcel number: R0012213
- Zoning: RL-1
- Special conditions: Private Owner
Construction
Type & style
- Home type: SingleFamily
- Architectural style: Contemporary/Modern
- Property subtype: Residential-Detached, Residential
Materials
- Wood/Frame, Brick
- Roof: Composition
Condition
- Not New, Previously Owned
- New construction: No
- Year built: 1964
Utilities & green energy
- Electric: Electric
- Gas: Natural Gas
- Sewer: City Sewer
- Water: City Water, City of Boulder
- Utilities for property: Natural Gas Available, Electricity Available
Community & HOA
Community
- Subdivision: Table Mesa
HOA
- Has HOA: No
Location
- Region: Boulder
Financial & listing details
- Price per square foot: $686/sqft
- Tax assessed value: $1,236,500
- Annual tax amount: $6,956
- Date on market: 11/7/2025
- Cumulative days on market: 4 days
- Listing terms: Cash,Conventional
- Exclusions: Seller's Personal Property
- Electric utility on property: Yes
- Road surface type: Paved, Asphalt