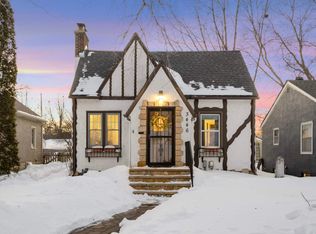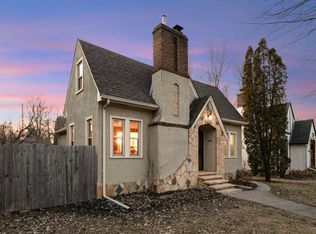Closed
$260,000
3450 Fillmore St NE, Minneapolis, MN 55418
2beds
780sqft
Single Family Residence
Built in 1948
4,791.6 Square Feet Lot
$258,800 Zestimate®
$333/sqft
$1,757 Estimated rent
Home value
$258,800
$238,000 - $280,000
$1,757/mo
Zestimate® history
Loading...
Owner options
Explore your selling options
What's special
Charming and well-maintained, this 2-bed, 1-bath Minneapolis home is full of character and convenience. Hardwood floors run throughout the main level, and recent updates include a newer refrigerator, washer, and dryer. The spacious 2.5-car garage offers plenty of storage, while the basement includes a dedicated workshop space—perfect for hobbies or projects.
Ideally located across the street from Cavell Park and just minutes from Columbia Golf Club, St. Anthony Parkway, and a variety of trails, restaurants, and coffee shops, this home offers both comfort and access to some of Northeast Minneapolis’s best amenities. A great opportunity for first-time buyers or those looking to downsize without sacrificing location!
Zillow last checked: 8 hours ago
Listing updated: November 19, 2025 at 07:04am
Listed by:
Austin Kern 952-261-9086,
eXp Realty
Bought with:
Collin Matzoll
Real Broker, LLC
Source: NorthstarMLS as distributed by MLS GRID,MLS#: 6731145
Facts & features
Interior
Bedrooms & bathrooms
- Bedrooms: 2
- Bathrooms: 1
- Full bathrooms: 1
Bedroom 1
- Level: Main
- Area: 110 Square Feet
- Dimensions: 10x11
Bedroom 2
- Level: Main
- Area: 100 Square Feet
- Dimensions: 10x10
Kitchen
- Level: Main
- Area: 143 Square Feet
- Dimensions: 11x13
Laundry
- Level: Lower
- Area: 132 Square Feet
- Dimensions: 11x12
Living room
- Level: Main
- Area: 192 Square Feet
- Dimensions: 16x12
Storage
- Level: Lower
- Area: 108 Square Feet
- Dimensions: 9x12
Other
- Level: Lower
- Area: 456 Square Feet
- Dimensions: 19x24
Heating
- Forced Air
Cooling
- Central Air
Appliances
- Included: Range, Refrigerator
Features
- Basement: Block
- Has fireplace: No
Interior area
- Total structure area: 780
- Total interior livable area: 780 sqft
- Finished area above ground: 780
- Finished area below ground: 0
Property
Parking
- Total spaces: 2
- Parking features: Detached, Concrete
- Garage spaces: 2
Accessibility
- Accessibility features: None
Features
- Levels: One
- Stories: 1
Lot
- Size: 4,791 sqft
- Dimensions: 40 x 125
Details
- Foundation area: 780
- Parcel number: 0102924230003
- Zoning description: Residential-Single Family
Construction
Type & style
- Home type: SingleFamily
- Property subtype: Single Family Residence
Materials
- Stucco
- Roof: Asphalt
Condition
- Age of Property: 77
- New construction: No
- Year built: 1948
Utilities & green energy
- Gas: Natural Gas
- Sewer: City Sewer/Connected
- Water: City Water/Connected
Community & neighborhood
Location
- Region: Minneapolis
- Subdivision: Arlington Heights
HOA & financial
HOA
- Has HOA: No
Price history
| Date | Event | Price |
|---|---|---|
| 8/15/2025 | Sold | $260,000+4%$333/sqft |
Source: | ||
| 7/21/2025 | Pending sale | $250,000$321/sqft |
Source: | ||
| 7/18/2025 | Listed for sale | $250,000+19.4%$321/sqft |
Source: | ||
| 6/5/2017 | Sold | $209,400+10.3%$268/sqft |
Source: | ||
| 4/30/2017 | Pending sale | $189,900$243/sqft |
Source: RE/MAX Results #4816318 | ||
Public tax history
| Year | Property taxes | Tax assessment |
|---|---|---|
| 2025 | $3,298 +9.8% | $268,100 +9.9% |
| 2024 | $3,005 -9% | $244,000 |
| 2023 | $3,302 +4.1% | $244,000 -2.8% |
Find assessor info on the county website
Neighborhood: Waite Park
Nearby schools
GreatSchools rating
- 9/10Waite Park Elementary SchoolGrades: PK-5Distance: 0.4 mi
- 1/10Northeast Middle SchoolGrades: 6-8Distance: 0.8 mi
- 4/10Edison Senior High SchoolGrades: 9-12Distance: 1.6 mi

Get pre-qualified for a loan
At Zillow Home Loans, we can pre-qualify you in as little as 5 minutes with no impact to your credit score.An equal housing lender. NMLS #10287.
Sell for more on Zillow
Get a free Zillow Showcase℠ listing and you could sell for .
$258,800
2% more+ $5,176
With Zillow Showcase(estimated)
$263,976
